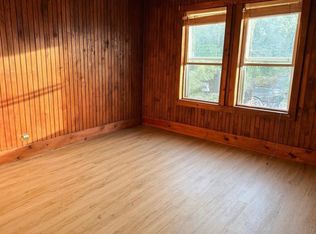Closed
Listed by:
Paul G Bergeron,
RE/MAX Innovative Properties paulbergeron@remax.net,
Julie Doyon,
RE/MAX Innovative Properties
Bought with: BHHS Verani Salem
$495,000
21 New Dunstable Road, Nashua, NH 03060
3beds
2,250sqft
Single Family Residence
Built in 1956
10,454.4 Square Feet Lot
$525,400 Zestimate®
$220/sqft
$2,443 Estimated rent
Home value
$525,400
$483,000 - $573,000
$2,443/mo
Zestimate® history
Loading...
Owner options
Explore your selling options
What's special
Welcome to this 1st time on the market Nashua family home featuring 3-4 bedrooms and 1.5 baths, perfect for families or those seeking extra space. Set on a large, level corner lot, this property boasts plenty of outdoor gardening, play, or entertaining space. An additional storage shed offers practical space for tools and equipment. The breezeway provides a seamless transition between the indoors and outdoors, while the attached two-car garage with automatic openers adds convenience to your daily routine. The first floor offers a large eat-in kitchen with plenty of cabinet space—a great-sized living room with lots of natural light and hardwood under the carpet. Primary bedroom with large closet and a den that could be the 4th bedroom if needed. The second floor offers 2 large bedrooms with a half bath in the hall. In the lower level, you'll find a finished basement room ideal for a home office, gym, or entertainment area. The home is equipped with a new heating system (installed in 2018) and a three-zone heating system, ensuring comfort year-round. Additional features include an irrigation system, natural gas heating, and public water and public sewer. Check out the Floorplan with 3 levels of living space! This well-maintained property with a little updating is ready to welcome its next owners. Don’t miss out on this fantastic opportunity!
Zillow last checked: 8 hours ago
Listing updated: November 21, 2024 at 10:08am
Listed by:
Paul G Bergeron,
RE/MAX Innovative Properties paulbergeron@remax.net,
Julie Doyon,
RE/MAX Innovative Properties
Bought with:
Jean Giguere
BHHS Verani Salem
Source: PrimeMLS,MLS#: 5018068
Facts & features
Interior
Bedrooms & bathrooms
- Bedrooms: 3
- Bathrooms: 2
- Full bathrooms: 1
- 1/2 bathrooms: 1
Heating
- Natural Gas, Baseboard
Cooling
- None
Appliances
- Included: Dishwasher, Refrigerator, Electric Stove, Natural Gas Water Heater
- Laundry: In Basement
Features
- Bar, Kitchen/Dining
- Flooring: Carpet, Combination, Wood
- Basement: Concrete,Full,Partially Finished,Exterior Stairs,Interior Stairs,Storage Space,Exterior Entry,Interior Entry
Interior area
- Total structure area: 2,850
- Total interior livable area: 2,250 sqft
- Finished area above ground: 1,710
- Finished area below ground: 540
Property
Parking
- Total spaces: 2
- Parking features: Paved, Auto Open, Direct Entry, Garage, Attached
- Garage spaces: 2
Accessibility
- Accessibility features: 1st Floor Bedroom, 1st Floor Full Bathroom
Features
- Levels: Two
- Stories: 2
- Patio & porch: Enclosed Porch
- Exterior features: Shed
Lot
- Size: 10,454 sqft
- Features: Corner Lot, Landscaped, Level, Street Lights, Near Shopping, Neighborhood, Near Public Transit, Near Hospital
Details
- Parcel number: NASHM122L00290
- Zoning description: RA
Construction
Type & style
- Home type: SingleFamily
- Architectural style: Cape
- Property subtype: Single Family Residence
Materials
- Shake Siding
- Foundation: Concrete
- Roof: Asphalt Shingle
Condition
- New construction: No
- Year built: 1956
Utilities & green energy
- Electric: Circuit Breakers
- Sewer: Public Sewer
- Utilities for property: Cable Available
Community & neighborhood
Location
- Region: Nashua
Other
Other facts
- Road surface type: Paved
Price history
| Date | Event | Price |
|---|---|---|
| 11/21/2024 | Sold | $495,000+3.1%$220/sqft |
Source: | ||
| 10/15/2024 | Contingent | $479,900$213/sqft |
Source: | ||
| 10/10/2024 | Listed for sale | $479,900$213/sqft |
Source: | ||
Public tax history
| Year | Property taxes | Tax assessment |
|---|---|---|
| 2024 | $7,684 +6.4% | $483,300 +22% |
| 2023 | $7,223 +0.9% | $396,200 |
| 2022 | $7,159 +7% | $396,200 +37.5% |
Find assessor info on the county website
Neighborhood: 03060
Nearby schools
GreatSchools rating
- 3/10Ledge Street SchoolGrades: K-5Distance: 0.3 mi
- 6/10Fairgrounds Middle SchoolGrades: 6-8Distance: 0.7 mi
- 7/10Nashua High School SouthGrades: 9-12Distance: 0.5 mi
Schools provided by the listing agent
- Elementary: Ledge Street Elementary School
- High: Nashua High School South
- District: Nashua School District
Source: PrimeMLS. This data may not be complete. We recommend contacting the local school district to confirm school assignments for this home.
Get a cash offer in 3 minutes
Find out how much your home could sell for in as little as 3 minutes with a no-obligation cash offer.
Estimated market value$525,400
Get a cash offer in 3 minutes
Find out how much your home could sell for in as little as 3 minutes with a no-obligation cash offer.
Estimated market value
$525,400
