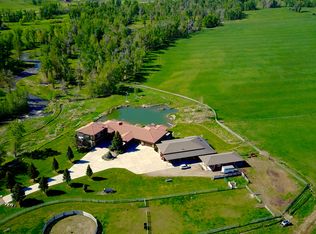The finest trout fishing right out your back door. Luxury 116+ acre of private ranch, located on 1/2 mile of waterfront at the confluence of the East and West Rosebud Rivers. Talk about location... Fabulous views of the Beartooth Mountains loom beyond the trout pond and lush irrigated & producing hay fields right off the back deck. 1893 Water Rights. Guest house with bath that could be art studio or exercise room with great windows. Shop, Round Pen, Horse Barn w/tack & feed room. A Montana Paradise, private and teaming with wildlife. Easy access to main road and close to all the amenities.
This property is off market, which means it's not currently listed for sale or rent on Zillow. This may be different from what's available on other websites or public sources.
