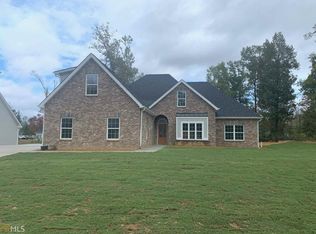Closed
$380,000
21 Oak View Dr, Rome, GA 30165
4beds
1,730sqft
Single Family Residence
Built in 2020
0.38 Acres Lot
$304,900 Zestimate®
$220/sqft
$2,140 Estimated rent
Home value
$304,900
$287,000 - $323,000
$2,140/mo
Zestimate® history
Loading...
Owner options
Explore your selling options
What's special
Fantastic home built by Patrick Cash. Beautiful crisp white exterior with wood shutters and stone. When you walk through the front door, you will notice the luxurious dark floors flowing perfectly from the foyer to the open floor plan. Large living area with gas fireplace, custom banquette and shelving. Dining room offers a shiplap accent wall. Granite countertops in the kitchen with white cabinets with an immense kitchen island. Renovated laundry room that is a true showstopper from the butcher block counter, floating shelves and new cabinets. Generously sized primary suite with 2 walk-in closets, leading to the bathroom with tub and separate tile shower. Secondary bedrooms with soft carpet and tons of storage space. Upstairs has endless possibilities! Walk-in closet and full bathroom. Outback, through the French doors an 11x14 gazebo for gatherings, fenced in backyard for maximum privacy for the summer days in the new above ground pool and new deck!
Zillow last checked: 8 hours ago
Listing updated: September 27, 2024 at 10:11am
Listed by:
Felicia Terhune 678-246-9765,
Elite Group Georgia
Bought with:
Michele Rikard, 373333
Hardy Realty & Development Company
Source: GAMLS,MLS#: 20169365
Facts & features
Interior
Bedrooms & bathrooms
- Bedrooms: 4
- Bathrooms: 3
- Full bathrooms: 3
- Main level bathrooms: 2
- Main level bedrooms: 3
Dining room
- Features: Separate Room
Kitchen
- Features: Kitchen Island, Pantry
Heating
- Electric, Heat Pump
Cooling
- Ceiling Fan(s), Central Air
Appliances
- Included: Dishwasher, Microwave, Oven/Range (Combo)
- Laundry: Mud Room
Features
- Vaulted Ceiling(s), Double Vanity, Soaking Tub, Separate Shower, Walk-In Closet(s), Master On Main Level, Split Bedroom Plan
- Flooring: Carpet, Vinyl
- Windows: Double Pane Windows
- Basement: None
- Attic: Pull Down Stairs
- Number of fireplaces: 1
- Fireplace features: Family Room, Gas Log
Interior area
- Total structure area: 1,730
- Total interior livable area: 1,730 sqft
- Finished area above ground: 1,730
- Finished area below ground: 0
Property
Parking
- Total spaces: 2
- Parking features: Attached, Garage
- Has attached garage: Yes
Features
- Levels: One and One Half
- Stories: 1
- Patio & porch: Deck, Patio, Porch
- Has private pool: Yes
- Pool features: Above Ground
- Fencing: Fenced,Back Yard,Privacy,Wood
Lot
- Size: 0.38 Acres
- Features: Level
- Residential vegetation: Grassed
Details
- Additional structures: Gazebo
- Parcel number: J11W 302
Construction
Type & style
- Home type: SingleFamily
- Architectural style: Craftsman
- Property subtype: Single Family Residence
Materials
- Stone, Vinyl Siding
- Foundation: Slab
- Roof: Composition
Condition
- Resale
- New construction: No
- Year built: 2020
Utilities & green energy
- Sewer: Public Sewer
- Water: Public
- Utilities for property: Cable Available, Sewer Connected, Electricity Available, High Speed Internet, Water Available
Community & neighborhood
Security
- Security features: Smoke Detector(s)
Community
- Community features: None
Location
- Region: Rome
- Subdivision: Emerald Oaks
Other
Other facts
- Listing agreement: Exclusive Right To Sell
- Listing terms: Cash,Conventional,FHA,VA Loan,USDA Loan
Price history
| Date | Event | Price |
|---|---|---|
| 3/1/2024 | Sold | $380,000+2.7%$220/sqft |
Source: | ||
| 2/5/2024 | Pending sale | $370,000$214/sqft |
Source: | ||
| 2/1/2024 | Price change | $370,000+14%$214/sqft |
Source: | ||
| 5/31/2022 | Pending sale | $324,450$188/sqft |
Source: | ||
Public tax history
Tax history is unavailable.
Neighborhood: 30165
Nearby schools
GreatSchools rating
- NAGlenwood Primary SchoolGrades: PK-2Distance: 0.9 mi
- 9/10Armuchee High SchoolGrades: 7-12Distance: 1.5 mi
- NAArmuchee Elementary SchoolGrades: PK-2Distance: 2.9 mi
Schools provided by the listing agent
- Elementary: Armuchee
- Middle: Armuchee
- High: Armuchee
Source: GAMLS. This data may not be complete. We recommend contacting the local school district to confirm school assignments for this home.
Get pre-qualified for a loan
At Zillow Home Loans, we can pre-qualify you in as little as 5 minutes with no impact to your credit score.An equal housing lender. NMLS #10287.
