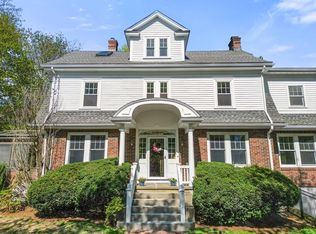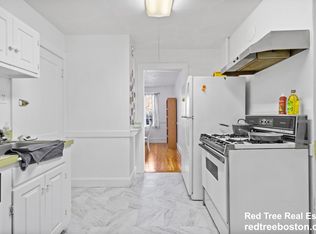Welcome to 21 Oakwood Rd. located in the highly sought after Auburndale neighborhood! This charming 6 Rm, 3 Bdrm, 2 Full Bath Cape is located on a dead-end street & is move in ready! It has all new replacement windows, gleaming hardwood floors throughout & a freshly painted interior. The 1st floor features an eat-in Kitchen, Living Rm, two Bdrms & a Full Bath. The upper level has a spacious Master Suite with a skylight, walk-in closet, Office/Study & a full Bath. The basement has high ceilings, Laundry area & would be perfect as a future Family Rm, & has direct access to the garage. The back yard is off the Kitchen with a private wrap around stone patio, elevated flower gardens, & is the perfect spot for entertaining. This home is in a great location close to shopping, restaurants, walking distance to the Green Line, Commuter Rail, 2 miles from Newton-Wellesley Hospital. Easy highway access to I 90 & I 95. Here is your opportunity to live in this amazing Village of Auburndale.
This property is off market, which means it's not currently listed for sale or rent on Zillow. This may be different from what's available on other websites or public sources.

