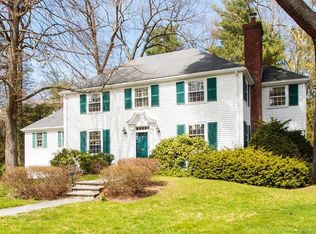Flooded with natural light, this beautiful colonial sits on one of Wellesley's most desirable streets. Designed for both entertaining and everyday living, this home features a state-of-the art kitchen with oversized island, wet bar including refrigerated drawers & ice maker and high-end, chef quality appliances. Formal living and dining room, perfectly-sized family room, game room and an in-home office you won't ever want to leave complete the first floor. This classic residence offers 5 bedrooms and 3 1/2 baths including a master suite with private balcony, perfect for morning coffee. Impeccable design choices abound in this sophisticated beauty in the heart of the Cliff Estates.
This property is off market, which means it's not currently listed for sale or rent on Zillow. This may be different from what's available on other websites or public sources.
