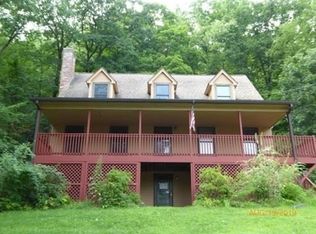Huge 3 Bedroom cape style set on quiet country street on over 23 acres. Home is vinyl sided for a no maintenance exterior. Large fully applianced eat in kitchen with breakfast bar and sliders leading to rear deck Home offers oil heat, freshly painted walls.First floor laundry room with washer and dryer. Second floor master bedroom suite offers skylights double and walk in closets, full bath and office area. Second floor great room has skylights and numerous possibilities. Basement area consists of 2 finished rooms , with egress windows and heat. Over-sized 26' x 31', 2 car attached garage. Home is in move in condition with a passed title V inspection and town water. Minutes to Northampton and the interstate. Hatfield's best buy!
This property is off market, which means it's not currently listed for sale or rent on Zillow. This may be different from what's available on other websites or public sources.

