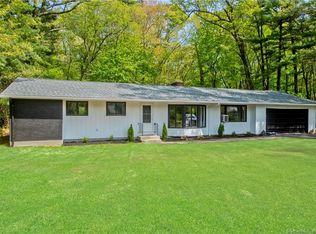Welcome to 21 Parson Rd. This absolutely beautiful home offers it all. Need space? We got it. With almonst 4,000 sq ft you'll have all the space you need. 3 bedrooms, 3 full bathrooms, 2 car garage, huge finished lower level with potential for inlaw space, large bedrooms, tons of storage, The main level offers a large livingroom with fireplace, a beautiful kitchen with and island w/ seating, granite counter tops, 2 ovens, pendant lighting and stainless steel appliances. 2 nice sized bedrooms on this level with a large home office that could be a 4th bedroom. Large master bedroom with master bath. Nice sized dining room, a family room and a beautiful sunroom overlooking your inground pool rounds out the main living level. The lower level offers a a huge recreation room with a pool table, a fireplace, a sitting area and eating area. Separate from the rec room the lower level offers a large bedroom, a huge walk in closet, and a wine storage area. The exterior offer a beautiful in-ground pool, a large storage shed, a lovely deck overlooking the pool, a large flat and level yard, tons of parking, and a small changing room with toilet just off the pool area. Will not last!!
This property is off market, which means it's not currently listed for sale or rent on Zillow. This may be different from what's available on other websites or public sources.
