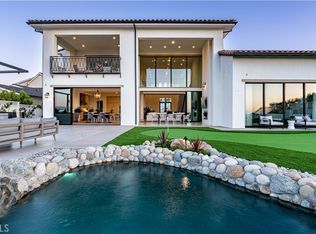This brand-new construction home is in the new Rolling Hills Estates gated community of Rolling Hills Country Club. Featuring incredible downtown L.A. & mountain views overlooking the newly designed private RHCC golf course, this 5 Bedroom + 5.5 Bath Interpretive Ranch style home presents style and sophistication like never before. The 5,203 square foot two-story C2 floor plan is located within walking distance of all the amenities of the private Rolling Hills Country Club. This lovely home lends itself easily to indoor/outdoor living with stacked sliding glass doors that open onto the backyard, the main floor master suite, and two side-yard courtyards flanking the formal dining room with a vaulted ceiling - the perfect home for entertaining. Filled with natural light, the understated yet refined & polished home feels contemporary, welcoming and relaxing. The open floorplan features elegant Carrera marble accents throughout the kitchen, the 2nd prep kitchen with and master bathroom. Subzero & Wolf appliances will make entertaining friends and family a breeze. Thoughtful details include two laundry rooms; one on each floor, as well as two powder rooms; on each floor. Large walk-in pantry, walk-in closets, double vanities & a large walk-in shower with Carrera marble in the master, plus high ceilings all add practical charm to this very gracious home.
This property is off market, which means it's not currently listed for sale or rent on Zillow. This may be different from what's available on other websites or public sources.
