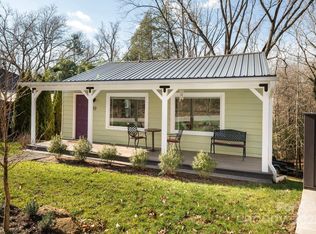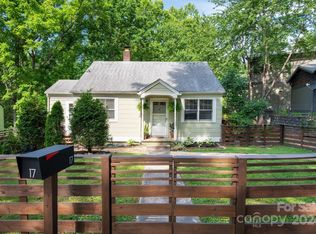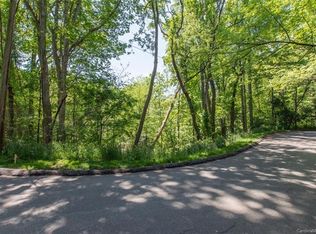Stunningly updated one-level living in Kenilworth. Just minutes to downtown Asheville, Biltmore Village, Whole Foods, Asheville Mall, and Mission Hospital. This home has been meticulously maintained and is impressively private due to professional landscaping. Home features a custom kitchen, remodeled baths, and spacious primary suite. Inviting architectural features, private back deck with retractable awning, abundant dry basement storage, and updated mechanicals - too many to list! Perfect for new owners that want move-in ready and low maintenance. Come see what quiet and centrally-located Kenilworth has to offer with its sidewalks, park, and tree-lined streets.
This property is off market, which means it's not currently listed for sale or rent on Zillow. This may be different from what's available on other websites or public sources.


