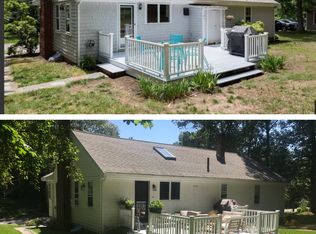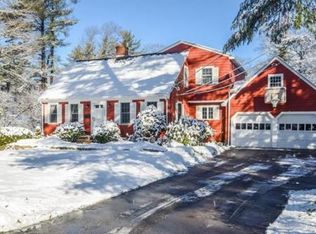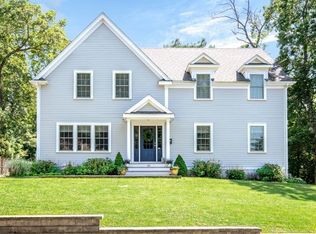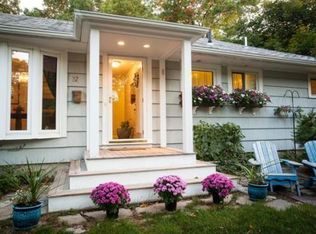Sold for $1,575,000
$1,575,000
21 Pilgrim Rd, Hingham, MA 02043
3beds
3,436sqft
Single Family Residence
Built in 2013
0.29 Acres Lot
$1,640,400 Zestimate®
$458/sqft
$5,748 Estimated rent
Home value
$1,640,400
$1.51M - $1.79M
$5,748/mo
Zestimate® history
Loading...
Owner options
Explore your selling options
What's special
Sunny and spacious colonial just 11 years young in the sought-after Liberty Pole neighborhood! Expansive mudroom w/built-in cubbies and tile floor offers a coveted and practical entry point for a busy family. You won't believe the size and scale of the kitchen w/cathedral ceiling, 4 skylights, large island and stainless appliances OPEN to the generously sized family room w/fireplace, perfect for large gatherings! There's also a combination dining/living room space away from the hustle and bustle of everyday living. The second floor has 3 nice sized bedrooms including a luxurious primary suite w/custom walk in closet and marble bath. The lower level offers an approx.1000 SF of living area with an office and 2 bonus spaces, perfect for a gym and play room! Large deck and patio (accessible from both the kitchen and mudroom) overlooks the lovely fenced back yard. Walk to South Elementary!
Zillow last checked: 8 hours ago
Listing updated: May 13, 2025 at 04:28am
Listed by:
Tara Coveney 617-823-9781,
Coldwell Banker Realty - Hingham 781-749-4300
Bought with:
The Eisnor Team
William Raveis R.E. & Home Services
Source: MLS PIN,MLS#: 73358309
Facts & features
Interior
Bedrooms & bathrooms
- Bedrooms: 3
- Bathrooms: 3
- Full bathrooms: 2
- 1/2 bathrooms: 1
Primary bedroom
- Features: Bathroom - Full, Walk-In Closet(s), Flooring - Wood
- Level: Second
- Area: 272
- Dimensions: 16 x 17
Bedroom 2
- Features: Flooring - Wood
- Level: Second
- Area: 156
- Dimensions: 12 x 13
Bedroom 3
- Features: Flooring - Wood
- Level: Second
- Area: 143
- Dimensions: 11 x 13
Primary bathroom
- Features: Yes
Bathroom 1
- Features: Bathroom - Half
- Level: First
- Area: 48
- Dimensions: 6 x 8
Bathroom 2
- Features: Flooring - Stone/Ceramic Tile
- Level: Second
- Area: 91
- Dimensions: 7 x 13
Bathroom 3
- Features: Flooring - Stone/Ceramic Tile
- Level: Second
- Area: 272
- Dimensions: 16 x 17
Dining room
- Features: Flooring - Wood
- Level: First
- Area: 160
- Dimensions: 10 x 16
Family room
- Features: Closet/Cabinets - Custom Built, Flooring - Wood, Open Floorplan
- Level: First
- Area: 234
- Dimensions: 13 x 18
Kitchen
- Features: Flooring - Wood
- Level: First
- Area: 352
- Dimensions: 16 x 22
Living room
- Features: Flooring - Wood
- Level: First
- Area: 192
- Dimensions: 12 x 16
Office
- Features: Flooring - Wall to Wall Carpet, French Doors
- Level: Basement
- Area: 128
- Dimensions: 8 x 16
Heating
- Forced Air, Electric Baseboard, Propane
Cooling
- Central Air
Appliances
- Included: Range, Dishwasher, Refrigerator
- Laundry: In Basement
Features
- Home Office, Play Room
- Flooring: Wood, Tile, Carpet, Marble, Flooring - Wall to Wall Carpet
- Doors: French Doors
- Windows: Insulated Windows
- Basement: Full
- Number of fireplaces: 1
- Fireplace features: Family Room
Interior area
- Total structure area: 3,436
- Total interior livable area: 3,436 sqft
- Finished area above ground: 2,436
- Finished area below ground: 1,000
Property
Parking
- Total spaces: 5
- Parking features: Attached, Garage Door Opener, Paved Drive, Paved
- Attached garage spaces: 1
- Uncovered spaces: 4
Features
- Patio & porch: Deck - Composite, Patio
- Exterior features: Deck - Composite, Patio
Lot
- Size: 0.29 Acres
Details
- Parcel number: M:167 B:0 L:60,1036272
- Zoning: res
Construction
Type & style
- Home type: SingleFamily
- Architectural style: Colonial
- Property subtype: Single Family Residence
Materials
- Frame
- Foundation: Concrete Perimeter
- Roof: Shingle
Condition
- Year built: 2013
Utilities & green energy
- Sewer: Inspection Required for Sale, Private Sewer
- Water: Public
- Utilities for property: for Gas Range
Green energy
- Energy efficient items: Thermostat
Community & neighborhood
Community
- Community features: Public School
Location
- Region: Hingham
- Subdivision: Liberty Pole
Price history
| Date | Event | Price |
|---|---|---|
| 5/12/2025 | Sold | $1,575,000+5.1%$458/sqft |
Source: MLS PIN #73358309 Report a problem | ||
| 4/14/2025 | Contingent | $1,499,000$436/sqft |
Source: MLS PIN #73358309 Report a problem | ||
| 4/10/2025 | Listed for sale | $1,499,000+15.3%$436/sqft |
Source: MLS PIN #73358309 Report a problem | ||
| 12/17/2021 | Sold | $1,300,000+0.1%$378/sqft |
Source: MLS PIN #72908354 Report a problem | ||
| 10/18/2021 | Contingent | $1,299,000$378/sqft |
Source: MLS PIN #72908354 Report a problem | ||
Public tax history
| Year | Property taxes | Tax assessment |
|---|---|---|
| 2025 | $14,176 +4.3% | $1,326,100 +5.8% |
| 2024 | $13,598 +15.9% | $1,253,300 +6.8% |
| 2023 | $11,733 +5.4% | $1,173,300 +21.9% |
Find assessor info on the county website
Neighborhood: 02043
Nearby schools
GreatSchools rating
- 9/10South Elementary SchoolGrades: K-5Distance: 0.5 mi
- 7/10Hingham Middle SchoolGrades: 6-8Distance: 1 mi
- 10/10Hingham High SchoolGrades: 9-12Distance: 2.3 mi
Get a cash offer in 3 minutes
Find out how much your home could sell for in as little as 3 minutes with a no-obligation cash offer.
Estimated market value$1,640,400
Get a cash offer in 3 minutes
Find out how much your home could sell for in as little as 3 minutes with a no-obligation cash offer.
Estimated market value
$1,640,400



