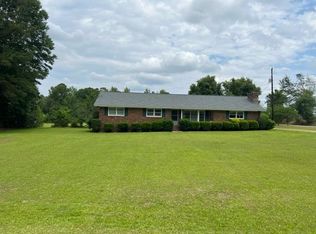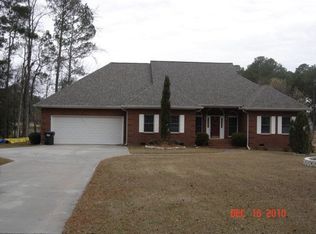Closed
$368,000
21 Pine Lake Rd, Tifton, GA 31793
3beds
2,044sqft
Single Family Residence
Built in 1993
3.14 Acres Lot
$365,100 Zestimate®
$180/sqft
$2,521 Estimated rent
Home value
$365,100
Estimated sales range
Not available
$2,521/mo
Zestimate® history
Loading...
Owner options
Explore your selling options
What's special
Three bedroom 3bath home located North of town on 3.14 acres with pool & pond. This home features a large family room w/wood floors & fireplace w/gas logs. Kitchen with granite, glass doors on upper cabinets, tiled back-splash, pantry, & breakfast bar overlooking dining area. Dining area w/bay window. Master bedroom downstairs w/walk-in closet & regular closet. Master bath w/double sinks, granite countertops, tiled floors, tub/shower combo. Two bedrooms & two baths upstairs w/walk-in closets & landing area. Large screened porch overlooking pool & pond. Bonus room over garage w/pine walls, floor & window unit- great for an office. Man cave with deck overlooking pond, half bath & window unit. Storage under porch w/concrete floors, lights & access to crawl space. Covered front porch, fenced area for dogs, 2 CH&A units, fire pit area, deck around pool, stocked pond. Replaced pool pump & sand 2019. Replaced carpet upstairs 2024. ** Land across street owned by UGA & in planted pines.
Zillow last checked: 8 hours ago
Listing updated: September 29, 2025 at 09:42am
Listed by:
Kim Brownlee 229-238-1777,
Keller Williams Georgia Communities
Bought with:
Non Mls Salesperson, 214496
Non-Mls Company
Source: GAMLS,MLS#: 10526294
Facts & features
Interior
Bedrooms & bathrooms
- Bedrooms: 3
- Bathrooms: 4
- Full bathrooms: 3
- 1/2 bathrooms: 1
- Main level bathrooms: 1
- Main level bedrooms: 1
Heating
- Central, Electric
Cooling
- Ceiling Fan(s), Central Air, Electric
Appliances
- Included: Dishwasher, Electric Water Heater, Microwave, Refrigerator
- Laundry: Other
Features
- Master On Main Level, Walk-In Closet(s)
- Flooring: Carpet, Tile
- Windows: Double Pane Windows
- Basement: Crawl Space
- Number of fireplaces: 1
- Fireplace features: Gas Log
Interior area
- Total structure area: 2,044
- Total interior livable area: 2,044 sqft
- Finished area above ground: 0
- Finished area below ground: 2,044
Property
Parking
- Parking features: Attached, Garage
- Has attached garage: Yes
Features
- Levels: Two
- Stories: 2
- Patio & porch: Deck, Porch, Screened
- Has private pool: Yes
- Pool features: Above Ground
- Fencing: Chain Link
- Waterfront features: Pond
Lot
- Size: 3.14 Acres
- Features: Private
- Residential vegetation: Grassed
Details
- Additional structures: Workshop
- Parcel number: 0044 020
Construction
Type & style
- Home type: SingleFamily
- Architectural style: Traditional
- Property subtype: Single Family Residence
Materials
- Brick, Vinyl Siding
- Roof: Composition
Condition
- Resale
- New construction: No
- Year built: 1993
Utilities & green energy
- Sewer: Septic Tank
- Water: Well
- Utilities for property: Propane
Community & neighborhood
Community
- Community features: None
Location
- Region: Tifton
- Subdivision: None
HOA & financial
HOA
- Has HOA: No
- Services included: None
Other
Other facts
- Listing agreement: Exclusive Right To Sell
Price history
| Date | Event | Price |
|---|---|---|
| 9/26/2025 | Sold | $368,000-1.6%$180/sqft |
Source: | ||
| 9/19/2025 | Pending sale | $374,000$183/sqft |
Source: | ||
| 8/15/2025 | Price change | $374,000-1.3%$183/sqft |
Source: Tift Area BOR #138379 Report a problem | ||
| 6/17/2025 | Price change | $379,000-1.6%$185/sqft |
Source: | ||
| 5/15/2025 | Listed for sale | $385,000+48.6%$188/sqft |
Source: Tift Area BOR #138379 Report a problem | ||
Public tax history
| Year | Property taxes | Tax assessment |
|---|---|---|
| 2024 | $2,887 +30.2% | $121,778 +62.8% |
| 2023 | $2,218 -0.1% | $74,792 |
| 2022 | $2,220 -0.6% | $74,792 |
Find assessor info on the county website
Neighborhood: 31793
Nearby schools
GreatSchools rating
- 4/10Annie Belle Clark Primary SchoolGrades: PK-5Distance: 2.2 mi
- 6/10Eighth Street Middle SchoolGrades: 6-8Distance: 2.7 mi
- 5/10Tift County High SchoolGrades: 9-12Distance: 4.4 mi
Schools provided by the listing agent
- Elementary: Annie Belle Clark
- Middle: Eighth Street
- High: Tift County
Source: GAMLS. This data may not be complete. We recommend contacting the local school district to confirm school assignments for this home.
Get pre-qualified for a loan
At Zillow Home Loans, we can pre-qualify you in as little as 5 minutes with no impact to your credit score.An equal housing lender. NMLS #10287.
Sell for more on Zillow
Get a Zillow Showcase℠ listing at no additional cost and you could sell for .
$365,100
2% more+$7,302
With Zillow Showcase(estimated)$372,402

