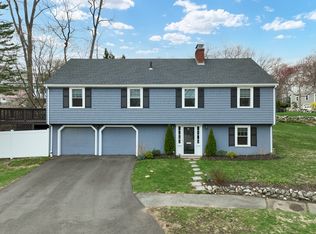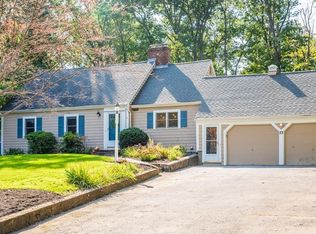Sold for $930,000
$930,000
21 Pine Ridge Cir, Reading, MA 01867
3beds
2,347sqft
Single Family Residence
Built in 1959
0.3 Acres Lot
$941,400 Zestimate®
$396/sqft
$5,035 Estimated rent
Home value
$941,400
$876,000 - $1.02M
$5,035/mo
Zestimate® history
Loading...
Owner options
Explore your selling options
What's special
THIS HOME IS SITUATED ON A PRIME CUL DE SAC LOCATION right across from STURGES PARK! Think tennis, playground, winter ice skating, basketball and more!! The home offers a unique opportunity to establish your roots in a desirable location. The property presents a canvas for your imagination, with stunning newly re-finished hardwood floors throughout, bring your ideas for personalization. 2200 square feet of living area, the charming Cape Style home provides ample room for every need. With CURB APPEAL GALORE, Imagine designing a welcoming living room where natural light streams in, complete w/fireplace or creating a warm and inviting atmosphere for relaxation and conversation. W/3 LARGE BEDROOMS, A 1ST FLOOR PRIMARY ENSUITE, there is plenty of room to spread out. Outside, the 0.3 acre lot presents endless possibilities. Ideally situated on Readings prime WEST SIDE, this home is in the perfect commuter location nearby I95/93 and the commuter train.
Zillow last checked: 8 hours ago
Listing updated: October 19, 2025 at 10:30am
Listed by:
Katie Varney 617-596-4512,
Classified Realty Group 781-944-1901
Bought with:
The Lucci Witte Team
William Raveis R.E. & Home Services
Source: MLS PIN,MLS#: 73431660
Facts & features
Interior
Bedrooms & bathrooms
- Bedrooms: 3
- Bathrooms: 3
- Full bathrooms: 2
- 1/2 bathrooms: 1
- Main level bedrooms: 1
Primary bedroom
- Features: Bathroom - Full, Closet, Flooring - Hardwood, Dressing Room
- Level: Main
- Area: 154
- Dimensions: 14 x 11
Bedroom 2
- Features: Closet, Flooring - Hardwood
- Area: 252
- Dimensions: 18 x 14
Bedroom 3
- Features: Walk-In Closet(s), Flooring - Hardwood
- Area: 252
- Dimensions: 18 x 14
Primary bathroom
- Features: Yes
Bathroom 1
- Features: Bathroom - Full, Flooring - Stone/Ceramic Tile
Bathroom 2
- Features: Bathroom - Full, Flooring - Stone/Ceramic Tile
Bathroom 3
- Features: Bathroom - Full, Flooring - Stone/Ceramic Tile
Dining room
- Features: Flooring - Hardwood, Flooring - Wood
- Level: Main
- Area: 143
- Dimensions: 13 x 11
Family room
- Features: Flooring - Hardwood, Flooring - Wood, Exterior Access
- Level: Main
- Area: 288
- Dimensions: 18 x 16
Kitchen
- Features: Flooring - Hardwood, Flooring - Wood, Countertops - Stone/Granite/Solid, Breakfast Bar / Nook, Stainless Steel Appliances
- Level: Main
- Area: 231
- Dimensions: 21 x 11
Living room
- Features: Flooring - Hardwood
- Area: 242
- Dimensions: 22 x 11
Heating
- Baseboard, Oil
Cooling
- Window Unit(s)
Appliances
- Included: Range, Dishwasher, Microwave, Refrigerator
Features
- Flooring: Wood, Tile, Flooring - Hardwood
- Windows: Insulated Windows
- Basement: Full
- Number of fireplaces: 1
- Fireplace features: Living Room
Interior area
- Total structure area: 2,347
- Total interior livable area: 2,347 sqft
- Finished area above ground: 2,200
Property
Parking
- Total spaces: 6
- Parking features: Attached, Paved Drive, Off Street, Paved
- Attached garage spaces: 2
- Uncovered spaces: 4
Features
- Patio & porch: Patio
- Exterior features: Patio, Rain Gutters, Sprinkler System
Lot
- Size: 0.30 Acres
- Features: Cul-De-Sac
Details
- Parcel number: M:003.000000044.0,730299
- Zoning: S15
Construction
Type & style
- Home type: SingleFamily
- Architectural style: Cape
- Property subtype: Single Family Residence
Materials
- Frame
- Foundation: Concrete Perimeter
- Roof: Shingle
Condition
- Year built: 1959
Utilities & green energy
- Electric: 100 Amp Service
- Sewer: Public Sewer
- Water: Public
Community & neighborhood
Community
- Community features: Public Transportation, Shopping, Tennis Court(s), Park, Medical Facility, Laundromat, Highway Access, House of Worship, Private School, Public School
Location
- Region: Reading
- Subdivision: WEST SIDE
Other
Other facts
- Road surface type: Paved
Price history
| Date | Event | Price |
|---|---|---|
| 10/17/2025 | Sold | $930,000+6.3%$396/sqft |
Source: MLS PIN #73431660 Report a problem | ||
| 9/25/2025 | Contingent | $875,000$373/sqft |
Source: MLS PIN #73431660 Report a problem | ||
| 9/17/2025 | Listed for sale | $875,000$373/sqft |
Source: MLS PIN #73431660 Report a problem | ||
Public tax history
| Year | Property taxes | Tax assessment |
|---|---|---|
| 2025 | $9,592 +1.2% | $842,100 +4.1% |
| 2024 | $9,479 +3.2% | $808,800 +10.9% |
| 2023 | $9,182 +3.9% | $729,300 +10% |
Find assessor info on the county website
Neighborhood: 01867
Nearby schools
GreatSchools rating
- 7/10Joshua Eaton Elementary SchoolGrades: K-5Distance: 0.6 mi
- 7/10Walter S Parker Middle SchoolGrades: 6-8Distance: 1.1 mi
- 8/10Reading Memorial High SchoolGrades: 9-12Distance: 2 mi
Schools provided by the listing agent
- Middle: Parker
- High: Rmhs
Source: MLS PIN. This data may not be complete. We recommend contacting the local school district to confirm school assignments for this home.
Get a cash offer in 3 minutes
Find out how much your home could sell for in as little as 3 minutes with a no-obligation cash offer.
Estimated market value$941,400
Get a cash offer in 3 minutes
Find out how much your home could sell for in as little as 3 minutes with a no-obligation cash offer.
Estimated market value
$941,400


