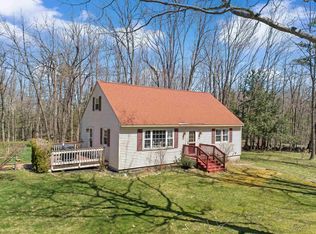Closed
Listed by:
Lisa C Boucher,
Hearthside Realty, LLC 603-782-4618
Bought with: Re/Max Innovative Properties - Windham
$510,000
21 Portage Road, Goffstown, NH 03045
3beds
1,632sqft
Single Family Residence
Built in 1985
4.52 Acres Lot
$527,000 Zestimate®
$313/sqft
$3,295 Estimated rent
Home value
$527,000
Estimated sales range
Not available
$3,295/mo
Zestimate® history
Loading...
Owner options
Explore your selling options
What's special
Tucked away on 4.5 wooded acres, this 1-owner home offers privacy and endless potential. Built in 1985, this 3-bedroom, 1.5-bath Colonial has been well cared for and is ready for your updates and personal touch. The layout is well-designed, featuring an eat-in kitchen with center island and stainless appliances, a formal dining room, and a spacious front-to-back living room with soaring wood cathedral ceilings, a striking brick fireplace, and large windows that bring the outdoors in. A convenient half bath with laundry completes the first floor. Upstairs you’ll find a full bath and three bedrooms, including one smaller room without a closet—ideal for an office or nursery—with walk-up access to an unfinished attic with skylights, offering exciting potential for expansion. The walk-out basement is another opportunity, featuring daylight windows and an area prepped for a future bath. The systems have been updated, including a Buderus propane boiler, 4-YO Rheem gas water heater, and 7-YO well pressure tank. Whether you’re looking for a quiet retreat, a project to make your own, or both, this property delivers. Outdoor enthusiasts will love the direct access to an old Class 5 logging road—perfect for walking, snowshoeing, or snowmobiling. Portage Rd ends at a cul-de-sac and offers the perfect country neighborhood setting, including weekly trash and recycling pickup. Come see this sweet home - ready for its next chapter!
Zillow last checked: 8 hours ago
Listing updated: July 31, 2025 at 10:09am
Listed by:
Lisa C Boucher,
Hearthside Realty, LLC 603-782-4618
Bought with:
Laurie Hamilton
Re/Max Innovative Properties - Windham
Source: PrimeMLS,MLS#: 5048577
Facts & features
Interior
Bedrooms & bathrooms
- Bedrooms: 3
- Bathrooms: 2
- Full bathrooms: 1
- 1/2 bathrooms: 1
Heating
- Propane, Hot Water
Cooling
- Wall Unit(s)
Appliances
- Included: Dishwasher, Dryer, Electric Range, Refrigerator, Washer
- Laundry: 1st Floor Laundry
Features
- Cathedral Ceiling(s), Ceiling Fan(s), Kitchen Island
- Windows: Blinds, Skylight(s)
- Basement: Full,Unfinished,Walk-Up Access
- Attic: Walk-up
- Has fireplace: Yes
- Fireplace features: Wood Burning
Interior area
- Total structure area: 3,216
- Total interior livable area: 1,632 sqft
- Finished area above ground: 1,632
- Finished area below ground: 0
Property
Parking
- Parking features: Dirt, Driveway
- Has uncovered spaces: Yes
Features
- Levels: Two
- Stories: 2
- Frontage length: Road frontage: 125
Lot
- Size: 4.52 Acres
- Features: Wooded
Details
- Parcel number: GOFFM11B23L
- Zoning description: Agricultural
Construction
Type & style
- Home type: SingleFamily
- Architectural style: Colonial
- Property subtype: Single Family Residence
Materials
- Wood Frame
- Foundation: Concrete
- Roof: Architectural Shingle
Condition
- New construction: No
- Year built: 1985
Utilities & green energy
- Electric: 200+ Amp Service, Circuit Breakers
- Sewer: Septic Tank
- Utilities for property: Cable
Community & neighborhood
Location
- Region: Goffstown
Price history
| Date | Event | Price |
|---|---|---|
| 7/31/2025 | Sold | $510,000+6.3%$313/sqft |
Source: | ||
| 7/2/2025 | Contingent | $480,000$294/sqft |
Source: | ||
| 6/25/2025 | Listed for sale | $480,000$294/sqft |
Source: | ||
Public tax history
| Year | Property taxes | Tax assessment |
|---|---|---|
| 2024 | $8,004 +8.4% | $391,600 |
| 2023 | $7,386 +9.7% | $391,600 +53% |
| 2022 | $6,733 +6% | $255,900 |
Find assessor info on the county website
Neighborhood: 03045
Nearby schools
GreatSchools rating
- 6/10Mountain View Middle SchoolGrades: 5-8Distance: 1.9 mi
- 7/10Goffstown High SchoolGrades: 9-12Distance: 3.2 mi
- NAGlen Lake SchoolGrades: PK-KDistance: 2.5 mi
Schools provided by the listing agent
- Elementary: Maple Avenue Elementary School
- Middle: Mountain View Middle School
- High: Goffstown High School
- District: Goffstown Sch Dsct SAU #19
Source: PrimeMLS. This data may not be complete. We recommend contacting the local school district to confirm school assignments for this home.
Get pre-qualified for a loan
At Zillow Home Loans, we can pre-qualify you in as little as 5 minutes with no impact to your credit score.An equal housing lender. NMLS #10287.
