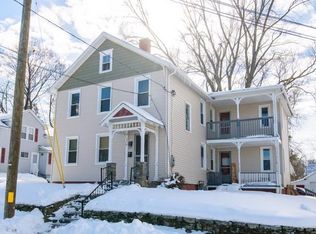Sold for $322,000 on 10/14/25
$322,000
21 Prince Street, Killingly, CT 06239
4beds
1,974sqft
Multi Family
Built in 1900
-- sqft lot
$326,000 Zestimate®
$163/sqft
$2,034 Estimated rent
Home value
$326,000
$238,000 - $447,000
$2,034/mo
Zestimate® history
Loading...
Owner options
Explore your selling options
What's special
***HIGHEST AND BEST BY TUESDAY, SEPTEMBER 8 AT 3:00PM. This fully rented, 2-Family property has been well maintained and offers a great location for commuting. Complete with detached garage and off-street parking. Whether it is for work, school, or play, 21 Prince St. is close to I-395 and Route 6, 30 minutes from Providence, 35 minutes to Worcester, and 55 minutes to Hartford. New paint on first floor with renovated deck, new doors, storm doors, and locks, and new hot water heaters for both floors. Ample storage with walk up attic and full basement. This property is perfect for any investor to add to their portfolio.
Zillow last checked: 8 hours ago
Listing updated: October 15, 2025 at 02:53pm
Listed by:
Casey Hardell 860-933-2555,
CR Premier Properties 860-315-9070
Bought with:
Wendy McFarland, RES.0815341
RE/MAX Professional Associates
Source: Smart MLS,MLS#: 24123248
Facts & features
Interior
Bedrooms & bathrooms
- Bedrooms: 4
- Bathrooms: 2
- Full bathrooms: 2
Heating
- Forced Air, Natural Gas
Cooling
- Central Air, Window Unit(s)
Appliances
- Included: Gas Water Heater, Electric Water Heater, Water Heater
Features
- Basement: Full
- Attic: Walk-up
- Has fireplace: No
Interior area
- Total structure area: 1,974
- Total interior livable area: 1,974 sqft
- Finished area above ground: 1,974
Property
Parking
- Total spaces: 4
- Parking features: Detached, Off Street
- Garage spaces: 1
Lot
- Size: 8,712 sqft
- Features: Level
Details
- Parcel number: 1688506
- Zoning: RHD
Construction
Type & style
- Home type: MultiFamily
- Architectural style: Units on different Floors
- Property subtype: Multi Family
Materials
- Vinyl Siding, Asbestos
- Foundation: Brick/Mortar, Stone
- Roof: Asphalt
Condition
- New construction: No
- Year built: 1900
Utilities & green energy
- Sewer: Public Sewer
- Water: Public
Community & neighborhood
Location
- Region: Killingly
- Subdivision: Danielson
Price history
| Date | Event | Price |
|---|---|---|
| 10/14/2025 | Sold | $322,000+11.1%$163/sqft |
Source: | ||
| 9/10/2025 | Pending sale | $289,900$147/sqft |
Source: | ||
| 9/7/2025 | Listed for sale | $289,900+28.8%$147/sqft |
Source: | ||
| 5/17/2022 | Sold | $225,000-4.3%$114/sqft |
Source: | ||
| 4/5/2022 | Contingent | $235,000$119/sqft |
Source: | ||
Public tax history
| Year | Property taxes | Tax assessment |
|---|---|---|
| 2025 | $3,756 +4.8% | $149,930 |
| 2024 | $3,585 +26.7% | $149,930 +70% |
| 2023 | $2,830 +6.3% | $88,200 |
Find assessor info on the county website
Neighborhood: 06239
Nearby schools
GreatSchools rating
- 7/10Killingly Memorial SchoolGrades: 2-4Distance: 0.7 mi
- 4/10Killingly Intermediate SchoolGrades: 5-8Distance: 3.6 mi
- 4/10Killingly High SchoolGrades: 9-12Distance: 4.2 mi

Get pre-qualified for a loan
At Zillow Home Loans, we can pre-qualify you in as little as 5 minutes with no impact to your credit score.An equal housing lender. NMLS #10287.
Sell for more on Zillow
Get a free Zillow Showcase℠ listing and you could sell for .
$326,000
2% more+ $6,520
With Zillow Showcase(estimated)
$332,520