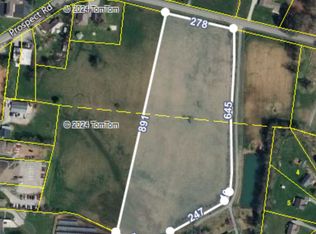House and 5.24 acs. with stocked pond. This home is in very good condition. It is very clean and easy to show. You will love the large rooms and privacy. It sits at the end of a long drive and very pretty.
This property is off market, which means it's not currently listed for sale or rent on Zillow. This may be different from what's available on other websites or public sources.

