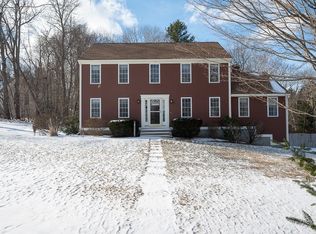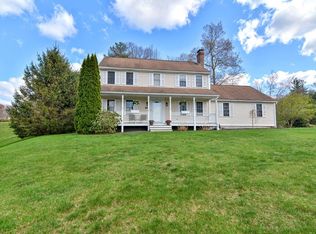Sold for $529,000
$529,000
21 Prouty Ln, Rutland, MA 01543
3beds
3,304sqft
Single Family Residence
Built in 1995
0.73 Acres Lot
$547,200 Zestimate®
$160/sqft
$4,255 Estimated rent
Home value
$547,200
$498,000 - $602,000
$4,255/mo
Zestimate® history
Loading...
Owner options
Explore your selling options
What's special
Delightful three bedroom colonial in well established neighborhood. Cathedral ceilings in the foyer with a formal living room with french doors. Large eat-in kitchen with tons of cabinetry and an oversized island. The step-down cathedral ceiling family room has a fireplace and a full bar with tap, the parties will be epic. Also, an office with a built-in desk and storage. Huge deck off the kitchen overlooking backyard. Fenced area for all the dogs! Upstairs primary suite with huge walk-in closet along with a four piece bath. Two other family bedrooms, family bath and laundry. Finished lower level includes a full bath. Two car garage and beautiful yard. Come see this one, it won't last long.
Zillow last checked: 8 hours ago
Listing updated: October 14, 2024 at 01:21pm
Listed by:
Beth Sager Group 617-797-1422,
Keller Williams Realty Boston Northwest 781-862-2800
Bought with:
Elena Scaplen
Keller Williams Boston MetroWest
Source: MLS PIN,MLS#: 73277704
Facts & features
Interior
Bedrooms & bathrooms
- Bedrooms: 3
- Bathrooms: 4
- Full bathrooms: 3
- 1/2 bathrooms: 1
Primary bedroom
- Features: Bathroom - Full, Vaulted Ceiling(s), Walk-In Closet(s), Flooring - Wall to Wall Carpet, Balcony - Exterior
- Level: Second
- Area: 208
- Dimensions: 16 x 13
Bedroom 2
- Features: Walk-In Closet(s), Flooring - Wall to Wall Carpet
- Level: Second
- Area: 108
- Dimensions: 9 x 12
Bedroom 3
- Features: Closet, Flooring - Wall to Wall Carpet
- Level: Second
- Area: 121
- Dimensions: 11 x 11
Primary bathroom
- Features: Yes
Bathroom 1
- Features: Bathroom - Half
- Level: First
Bathroom 2
- Features: Bathroom - Full
- Level: Second
Bathroom 3
- Features: Bathroom - Full
- Level: Second
Dining room
- Features: Flooring - Hardwood
- Level: Main,First
- Area: 143
- Dimensions: 11 x 13
Family room
- Features: Flooring - Vinyl
- Level: Basement
- Area: 546
- Dimensions: 26 x 21
Kitchen
- Features: Flooring - Hardwood, Kitchen Island, Breakfast Bar / Nook
- Level: Main,First
- Area: 378
- Dimensions: 21 x 18
Living room
- Features: Flooring - Hardwood, French Doors
- Level: Main,First
- Area: 208
- Dimensions: 16 x 13
Office
- Features: Flooring - Wall to Wall Carpet
- Level: First
- Area: 81
- Dimensions: 9 x 9
Heating
- Oil, Fireplace
Cooling
- Central Air
Appliances
- Included: Range, Dishwasher, Washer, Dryer
- Laundry: Second Floor
Features
- Bathroom - Full, Cathedral Ceiling(s), Wet bar, Slider, Office, Bathroom, Great Room
- Flooring: Flooring - Wall to Wall Carpet, Flooring - Hardwood
- Basement: Full,Partially Finished,Interior Entry,Garage Access
- Number of fireplaces: 1
Interior area
- Total structure area: 3,304
- Total interior livable area: 3,304 sqft
Property
Parking
- Total spaces: 8
- Parking features: Attached, Under, Paved Drive
- Attached garage spaces: 2
- Uncovered spaces: 6
Features
- Patio & porch: Deck
- Exterior features: Deck
Lot
- Size: 0.73 Acres
Details
- Parcel number: 3742253
- Zoning: unk
Construction
Type & style
- Home type: SingleFamily
- Architectural style: Colonial
- Property subtype: Single Family Residence
Materials
- Foundation: Concrete Perimeter
Condition
- Year built: 1995
Utilities & green energy
- Sewer: Public Sewer
- Water: Public
Community & neighborhood
Location
- Region: Rutland
Price history
| Date | Event | Price |
|---|---|---|
| 10/11/2024 | Sold | $529,000$160/sqft |
Source: MLS PIN #73277704 Report a problem | ||
| 9/11/2024 | Contingent | $529,000$160/sqft |
Source: MLS PIN #73277704 Report a problem | ||
| 9/5/2024 | Price change | $529,000-3.6%$160/sqft |
Source: MLS PIN #73277704 Report a problem | ||
| 8/14/2024 | Listed for sale | $549,000+50.4%$166/sqft |
Source: MLS PIN #73277704 Report a problem | ||
| 1/27/2012 | Sold | $365,000$110/sqft |
Source: Public Record Report a problem | ||
Public tax history
| Year | Property taxes | Tax assessment |
|---|---|---|
| 2025 | $7,022 -2.6% | $493,100 +1.4% |
| 2024 | $7,212 -2.6% | $486,300 -9.9% |
| 2023 | $7,402 +7.3% | $539,500 +23.5% |
Find assessor info on the county website
Neighborhood: 01543
Nearby schools
GreatSchools rating
- NANaquag Elementary SchoolGrades: K-2Distance: 0.6 mi
- 6/10Central Tree Middle SchoolGrades: 6-8Distance: 0.5 mi
- 7/10Wachusett Regional High SchoolGrades: 9-12Distance: 4.6 mi
Get a cash offer in 3 minutes
Find out how much your home could sell for in as little as 3 minutes with a no-obligation cash offer.
Estimated market value$547,200
Get a cash offer in 3 minutes
Find out how much your home could sell for in as little as 3 minutes with a no-obligation cash offer.
Estimated market value
$547,200

