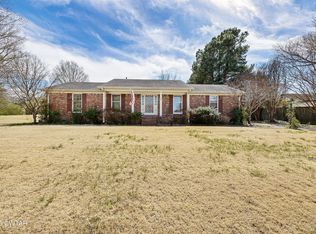Sold for $319,900
$319,900
21 Ravens Rst, Jackson, TN 38305
3beds
2,140sqft
Single Family Residence
Built in 1972
0.75 Acres Lot
$318,900 Zestimate®
$149/sqft
$2,229 Estimated rent
Home value
$318,900
Estimated sales range
Not available
$2,229/mo
Zestimate® history
Loading...
Owner options
Explore your selling options
What's special
Prepare to be captivated by this Northwest Jackson gem! Step into the kitchen where your culinary dreams can take flight, fully remodeled with a massive pantry, quartz countertops, new cabinets and a stainless steel appliance package featuring a gas range. With a new roof and no carpet - this home offers a low maintenance future! The primary suite features a large walk in closet, custom tile shower and access to the back patio. The office provides a dedicated work space for productivity! Oversized mud space and laundry room offers an additional entrance to the home. Nestled on a quiet cove just minutes away from city conveniences the property hosts 3/4 of an acre with a fenced in back yard, renovated in ground storm shelter and a new driveway and pool deck with a new vinyl liner! The gate is electronic for easy access to your private parking. You won't be disappointed - this house actually looks as good as the pictures!
Zillow last checked: 8 hours ago
Listing updated: December 30, 2025 at 02:00pm
Listed by:
Madaline Hudson,
Town and Country
Bought with:
Tori Wilkerson, 370694
Hickman Realty Group Inc.-Jack
Source: CWTAR,MLS#: 2502501
Facts & features
Interior
Bedrooms & bathrooms
- Bedrooms: 3
- Bathrooms: 3
- Full bathrooms: 2
- 1/2 bathrooms: 1
- Main level bathrooms: 3
- Main level bedrooms: 3
Primary bedroom
- Description: Features a custom tile shower, walk in closet and back patio access
- Level: Main
- Area: 165
- Dimensions: 15.0 x 11.0
Bedroom
- Level: Main
- Area: 110
- Dimensions: 11.0 x 10.0
Bedroom
- Level: Main
- Area: 110
- Dimensions: 11.0 x 10.0
Breakfast nook
- Level: Main
- Area: 117
- Dimensions: 13.0 x 9.0
Foyer
- Level: Main
- Area: 96
- Dimensions: 16.0 x 6.0
Great room
- Description: Gas log fire place
- Level: Main
- Area: 255
- Dimensions: 17.0 x 15.0
Kitchen
- Description: All new! Huge walk in pantry, quartz counter tops, new cabinets, gas range and stainless steel appliance package. Lazy susan corner cabinet.
- Level: Main
- Area: 221
- Dimensions: 17.0 x 13.0
Laundry
- Description: Built in back pack station in the mud room
- Level: Main
- Area: 90
- Dimensions: 10.0 x 9.0
Office
- Level: Main
- Area: 99
- Dimensions: 11.0 x 9.0
Heating
- Central, Forced Air, Natural Gas
Cooling
- Ceiling Fan(s), Central Air, Electric
Appliances
- Included: Dishwasher, Disposal, Gas Range, Microwave, Stainless Steel Appliance(s), Water Heater
- Laundry: Electric Dryer Hookup, Laundry Room, Main Level, Washer Hookup
Features
- Breakfast Bar, Ceiling Fan(s), Ceramic Tile Shower, Eat-in Kitchen, Entrance Foyer, Fiber Glass Shower, Granite Counters, Kitchen Island, Open Floorplan, Pantry, Master Downstairs, Tub Shower Combo, Walk-In Closet(s)
- Flooring: Luxury Vinyl
- Has basement: No
- Has fireplace: Yes
- Fireplace features: Gas Log, Great Room
Interior area
- Total interior livable area: 2,140 sqft
Property
Parking
- Total spaces: 4
- Parking features: Attached Carport, Concrete, Covered, Driveway, Open
- Carport spaces: 2
- Uncovered spaces: 2
Features
- Levels: One
- Patio & porch: Covered, Front Porch, Patio, Rear Porch, Side Porch, Wrap Around
- Exterior features: Rain Gutters
- Has private pool: Yes
- Pool features: Chlorine, Fenced, In Ground, Liner, Outdoor Pool, Private, Vinyl
- Fencing: Back Yard,Privacy,Wood
Lot
- Size: 0.75 Acres
- Dimensions: 176 x 114 irr
- Features: Cul-De-Sac, Level
Details
- Additional structures: Storage
- Parcel number: 044K C 036.00
- Special conditions: Agent Owned,Standard
Construction
Type & style
- Home type: SingleFamily
- Architectural style: Farmhouse,Ranch
- Property subtype: Single Family Residence
Materials
- Brick
- Foundation: Raised
- Roof: Shingle
Condition
- false
- New construction: No
- Year built: 1972
Utilities & green energy
- Electric: 100 Amp Service, 220 Volts
- Sewer: Public Sewer
- Water: Public
- Utilities for property: Cable Available, Fiber Optic Available, Natural Gas Connected, Phone Available, Sewer Connected, Water Connected
Community & neighborhood
Security
- Security features: External Storm Shelter, Smoke Detector(s)
Location
- Region: Jackson
- Subdivision: Belle Meade Estates
Other
Other facts
- Listing terms: Cash,Conventional,FHA,VA Loan
Price history
| Date | Event | Price |
|---|---|---|
| 12/30/2025 | Sold | $319,900$149/sqft |
Source: | ||
| 12/1/2025 | Pending sale | $319,900$149/sqft |
Source: | ||
| 11/3/2025 | Price change | $319,900-1.6%$149/sqft |
Source: | ||
| 9/2/2025 | Listed for sale | $325,000$152/sqft |
Source: | ||
| 8/13/2025 | Pending sale | $325,000$152/sqft |
Source: | ||
Public tax history
| Year | Property taxes | Tax assessment |
|---|---|---|
| 2025 | $1,742 | $49,975 |
| 2024 | $1,742 | $49,975 |
| 2023 | $1,742 | $49,975 |
Find assessor info on the county website
Neighborhood: 38305
Nearby schools
GreatSchools rating
- 5/10Thelma Barker Elementary SchoolGrades: K-5Distance: 2.4 mi
- 6/10Northeast Middle SchoolGrades: 6-8Distance: 3.8 mi
- 3/10North Side High SchoolGrades: 9-12Distance: 1.1 mi
Schools provided by the listing agent
- District: Jackson Madison Consolidated District
Source: CWTAR. This data may not be complete. We recommend contacting the local school district to confirm school assignments for this home.
Get pre-qualified for a loan
At Zillow Home Loans, we can pre-qualify you in as little as 5 minutes with no impact to your credit score.An equal housing lender. NMLS #10287.
