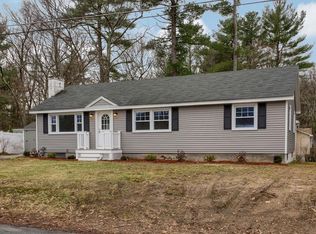Sold for $845,000
$845,000
21 Rhoda St, Tewksbury, MA 01876
3beds
2,598sqft
Single Family Residence
Built in 1956
9,914 Square Feet Lot
$851,000 Zestimate®
$325/sqft
$3,453 Estimated rent
Home value
$851,000
$791,000 - $919,000
$3,453/mo
Zestimate® history
Loading...
Owner options
Explore your selling options
What's special
Expansive Energy Efficient 3-bedroom, 3-bath Cape with a 2-car garage, ideally located on a quiet side street and set on a flat corner lot! Enjoy direct access from the garage into the beautifully renovated kitchen featuring quartz countertops, center island, stainless steel appliances, tile backsplash, hood vent, and beverage fridge. The kitchen opens seamlessly to a formal dining area—perfect for entertaining. A spacious front-to-back living room offers access to the maintenance-free deck through a sliding door. The full bath completes the first floor. Upstairs, the primary suite impresses with a vaulted ceiling, large walk-in closet, and luxurious en suite with oversized tiled shower, niche, and glass enclosure. A cozy nook just outside the primary is ideal for a sitting area or second office. Two additional bedrooms share a Jack and Jill ¾ bath. The finished lower level offers even more space with a family room and dedicated office which also has laundry. What a great value!
Zillow last checked: 8 hours ago
Listing updated: August 12, 2025 at 07:02am
Listed by:
Jeffrey Borstell 978-502-8045,
J. Borstell Real Estate, Inc. 978-502-8045
Bought with:
Carolyn Fisher
Fisher And Associates
Source: MLS PIN,MLS#: 73389525
Facts & features
Interior
Bedrooms & bathrooms
- Bedrooms: 3
- Bathrooms: 3
- Full bathrooms: 2
- 1/2 bathrooms: 1
Primary bedroom
- Features: Vaulted Ceiling(s), Walk-In Closet(s), Flooring - Hardwood
- Level: Second
Bedroom 2
- Features: Flooring - Hardwood, Recessed Lighting
- Level: Second
Bedroom 3
- Features: Flooring - Hardwood, Recessed Lighting
- Level: Second
Primary bathroom
- Features: Yes
Bathroom 1
- Features: Bathroom - Full, Bathroom - Tiled With Tub, Flooring - Stone/Ceramic Tile
- Level: First
Bathroom 2
- Features: Bathroom - 3/4, Bathroom - With Shower Stall, Flooring - Vinyl
- Level: Second
Bathroom 3
- Features: Flooring - Hardwood, Recessed Lighting
- Level: Second
Dining room
- Features: Flooring - Hardwood, Recessed Lighting
- Level: First
Family room
- Features: Flooring - Wall to Wall Carpet, Recessed Lighting
- Level: Basement
Kitchen
- Features: Flooring - Hardwood, Countertops - Stone/Granite/Solid, Kitchen Island, Recessed Lighting, Stainless Steel Appliances
- Level: First
Living room
- Features: Flooring - Hardwood, Deck - Exterior, Recessed Lighting, Slider
- Level: First
Office
- Features: Flooring - Wall to Wall Carpet
- Level: Basement
Heating
- Forced Air, Heat Pump
Cooling
- Central Air, Heat Pump
Appliances
- Included: Electric Water Heater, Water Heater, Range, Dishwasher, Microwave, Refrigerator, Freezer, Washer, Wine Refrigerator, Range Hood
- Laundry: Electric Dryer Hookup, Washer Hookup, In Basement
Features
- Office
- Flooring: Flooring - Wall to Wall Carpet
- Basement: Full,Partially Finished
- Has fireplace: No
Interior area
- Total structure area: 2,598
- Total interior livable area: 2,598 sqft
- Finished area above ground: 2,061
- Finished area below ground: 537
Property
Parking
- Total spaces: 6
- Parking features: Under, Paved
- Attached garage spaces: 2
- Uncovered spaces: 4
Features
- Patio & porch: Deck - Composite
- Exterior features: Deck - Composite
Lot
- Size: 9,914 sqft
- Features: Corner Lot, Level
Details
- Parcel number: M:0071 L:0066 U:0000,793879
- Zoning: RG
Construction
Type & style
- Home type: SingleFamily
- Architectural style: Cape
- Property subtype: Single Family Residence
Materials
- Foundation: Concrete Perimeter, Block
Condition
- Year built: 1956
Utilities & green energy
- Electric: Circuit Breakers
- Sewer: Public Sewer
- Water: Public
- Utilities for property: for Electric Range, Washer Hookup
Community & neighborhood
Location
- Region: Tewksbury
Price history
| Date | Event | Price |
|---|---|---|
| 8/12/2025 | Sold | $845,000-0.6%$325/sqft |
Source: MLS PIN #73389525 Report a problem | ||
| 7/8/2025 | Contingent | $849,900$327/sqft |
Source: MLS PIN #73389525 Report a problem | ||
| 6/19/2025 | Price change | $849,900-2.9%$327/sqft |
Source: MLS PIN #73389525 Report a problem | ||
| 6/11/2025 | Listed for sale | $874,900-7.7%$337/sqft |
Source: MLS PIN #73389525 Report a problem | ||
| 6/10/2025 | Listing removed | $947,500$365/sqft |
Source: MLS PIN #73364364 Report a problem | ||
Public tax history
| Year | Property taxes | Tax assessment |
|---|---|---|
| 2025 | $6,603 +1.3% | $499,500 +2.6% |
| 2024 | $6,517 +6.6% | $486,700 +12.3% |
| 2023 | $6,112 +4.2% | $433,500 +12.4% |
Find assessor info on the county website
Neighborhood: 01876
Nearby schools
GreatSchools rating
- NAHeath Brook Elementary SchoolGrades: K-2Distance: 0.3 mi
- 7/10John W. Wynn Middle SchoolGrades: 7-8Distance: 1 mi
- 8/10Tewksbury Memorial High SchoolGrades: 9-12Distance: 1.8 mi
Get a cash offer in 3 minutes
Find out how much your home could sell for in as little as 3 minutes with a no-obligation cash offer.
Estimated market value$851,000
Get a cash offer in 3 minutes
Find out how much your home could sell for in as little as 3 minutes with a no-obligation cash offer.
Estimated market value
$851,000
