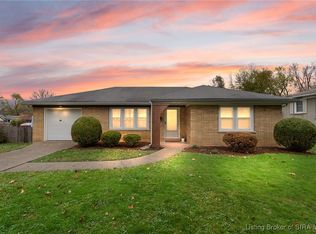Sold for $220,000
$220,000
21 Robin Road, New Albany, IN 47150
3beds
1,524sqft
Single Family Residence
Built in 1955
0.25 Acres Lot
$237,200 Zestimate®
$144/sqft
$1,384 Estimated rent
Home value
$237,200
$225,000 - $249,000
$1,384/mo
Zestimate® history
Loading...
Owner options
Explore your selling options
What's special
LOCATION! Minutes from area shopping on a quiet street in the heart of New Albany! This 3 BR ranch shows PRIDE OF OWNERSHIP! Welcoming covered front porch. Beautiful hardwood floors throughout with updated colors. Large LR with lots of natural light. CUTE kitchen has a handy coffee bar to chat with friends or move to the center of the kitchen for the gourmet cook in you. Serving window between kitchen and family room so you don't miss a second of the game! Surprising flex space is FABULOUS for entertaining, affording larger dining area/combined FR overlooking large, fully fenced back yard - complete with a large deck, fire pit and storage shed. Bath with newly installed tub and BRs are good-sized as well. Past updates (dates unknown) roof, double-pane windows, some plumbing. UPDATES WITHIN LAST 3 YEARS: OVERSIZED Mitsubishi split system for FR, New A/C (Oct. 2023), some wiring, receptacles, GFCIs, deck, fire pit, 6 cat wiring in FR & BR2, lighting throughout and some new fans, LVP flooring (FR, Bath, BR3), bath vanity, appliances, fridge waterline, some areas painted and new back storm door. PLUS, whole house attic fan brings the outdoors in. 1 car attached garage has drop downstairs to attic. Make your appointment today! All measurements and sq. footage approximate. All offers will be subject to sellers finding desired property.
Zillow last checked: 8 hours ago
Listing updated: April 22, 2024 at 12:54pm
Listed by:
Chris Creagh,
RE/MAX FIRST
Bought with:
JJ Mann, RB19002085
RE/MAX FIRST
Source: SIRA,MLS#: 202405277 Originating MLS: Southern Indiana REALTORS Association
Originating MLS: Southern Indiana REALTORS Association
Facts & features
Interior
Bedrooms & bathrooms
- Bedrooms: 3
- Bathrooms: 1
- Full bathrooms: 1
Primary bedroom
- Description: Flooring: Wood
- Level: First
- Dimensions: 11 x 12
Bedroom
- Description: Flooring: Wood
- Level: First
- Dimensions: 10 x 13
Bedroom
- Description: Flooring: Luxury Vinyl Plank
- Level: First
- Dimensions: 10 x 11
Dining room
- Description: Flooring: Vinyl
- Level: First
Family room
- Description: Flooring: Vinyl
- Level: First
- Dimensions: 11 x 27
Other
- Description: Flooring: Luxury Vinyl Plank
- Level: First
Kitchen
- Description: Flooring: Vinyl
- Level: First
- Dimensions: 11 x 18
Living room
- Description: Flooring: Wood
- Level: First
- Dimensions: 11 x 20
Heating
- Forced Air
Cooling
- Central Air
Appliances
- Included: Dishwasher, Disposal, Oven, Range, Refrigerator
- Laundry: Laundry Closet, Main Level
Features
- Attic, Ceiling Fan(s), Eat-in Kitchen, Kitchen Island, Main Level Primary, Cable TV, Utility Room
- Windows: Blinds, Thermal Windows
- Basement: Crawl Space,Sump Pump
- Number of fireplaces: 1
- Fireplace features: Gas
Interior area
- Total structure area: 1,524
- Total interior livable area: 1,524 sqft
- Finished area above ground: 1,524
- Finished area below ground: 0
Property
Parking
- Total spaces: 1
- Parking features: Attached, Garage, Garage Door Opener
- Attached garage spaces: 1
- Has uncovered spaces: Yes
Features
- Levels: One
- Stories: 1
- Patio & porch: Deck
- Exterior features: Deck, Fence, Landscaping, Paved Driveway
- Fencing: Yard Fenced
Lot
- Size: 0.25 Acres
- Dimensions: 65 x 170
Details
- Additional structures: Shed(s)
- Parcel number: 220504301398000008
- Zoning: Residential
- Zoning description: Residential
Construction
Type & style
- Home type: SingleFamily
- Architectural style: One Story
- Property subtype: Single Family Residence
Materials
- Brick, Hardboard, Frame
- Foundation: Crawlspace
Condition
- New construction: No
- Year built: 1955
Details
- Warranty included: Yes
Utilities & green energy
- Sewer: Public Sewer
- Water: Connected, Public
Community & neighborhood
Location
- Region: New Albany
- Subdivision: Hickory Dale
Other
Other facts
- Listing terms: Cash,Conventional,FHA,VA Loan
- Road surface type: Paved
Price history
| Date | Event | Price |
|---|---|---|
| 4/12/2024 | Sold | $220,000$144/sqft |
Source: | ||
| 1/19/2024 | Pending sale | $220,000$144/sqft |
Source: | ||
| 1/12/2024 | Listed for sale | $220,000$144/sqft |
Source: | ||
| 5/8/2023 | Listing removed | $220,000$144/sqft |
Source: | ||
| 3/14/2023 | Pending sale | $220,000$144/sqft |
Source: | ||
Public tax history
| Year | Property taxes | Tax assessment |
|---|---|---|
| 2024 | $1,763 +9.1% | $189,400 +14% |
| 2023 | $1,615 +7% | $166,200 +8.7% |
| 2022 | $1,509 +8.5% | $152,900 +7.7% |
Find assessor info on the county website
Neighborhood: 47150
Nearby schools
GreatSchools rating
- 5/10Fairmont Elementary SchoolGrades: PK-4Distance: 0.4 mi
- 3/10Hazelwood Middle SchoolGrades: 5-8Distance: 1.2 mi
- 7/10New Albany Senior High SchoolGrades: 9-12Distance: 1.3 mi
Get pre-qualified for a loan
At Zillow Home Loans, we can pre-qualify you in as little as 5 minutes with no impact to your credit score.An equal housing lender. NMLS #10287.
Sell for more on Zillow
Get a Zillow Showcase℠ listing at no additional cost and you could sell for .
$237,200
2% more+$4,744
With Zillow Showcase(estimated)$241,944
