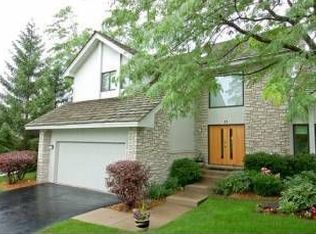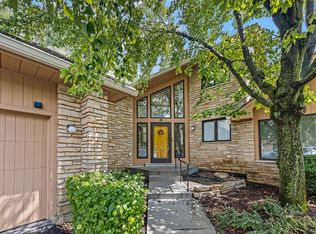Closed
$605,000
21 Rodeo Dr, Burr Ridge, IL 60527
4beds
4,549sqft
Townhouse, Single Family Residence
Built in 1993
3,388 Square Feet Lot
$653,800 Zestimate®
$133/sqft
$4,274 Estimated rent
Home value
$653,800
$621,000 - $693,000
$4,274/mo
Zestimate® history
Loading...
Owner options
Explore your selling options
What's special
Stone & cedar townhome in beautiful Oak Creek Club * gated community * Peaceful setting backing to trees * Open & airy floor plan * Volume ceilings * skylights * in-demand 1st floor primary bedroom & bath has spacious sitting room & sliders to deck * Entry, LR, DR, Loft, MBR & Bath NEWLY painted. NEWER composite deck in 2021 * 1st floor laundry * 3 levels of grand living each with bedroom and bath * great for in-law * two story foyer * Walk out Lower level family room with custom stone fireplace * Great entertaining space * Spacious bedroom with Newer glass sliding door (2020) & Newer carpet * Custom wet bar with refrigerator and wine bar * additional bonus room could be office/den/workroom * Tons of storage space * Eat in kitchen with custom shades (2021) * Corian counters, and oak cabinetry * Dishwasher NEW 2018 * Stainless side by side refrigerator BRAND NEW 2023. 2nd floor has loft & 2nd primary BR with NEW double windows (2020) and bath, & 3rd bedroom. Cedar shake roof & skylights NEW in 2014. 2 Furnaces NEW in 2018 & 2019. Grill NEW 2022. Conveniently located close to Burr Ridge Village Center shops & restaurants & easy access to I-55 and Chicago. Well maintained but being sold "as is". HOA fees include the 24 hr gatehouse.
Zillow last checked: 8 hours ago
Listing updated: March 15, 2024 at 04:00pm
Listing courtesy of:
Rebecca Marquardt 630-772-7500,
RE/MAX Market
Bought with:
Robbie Morrison
Coldwell Banker Realty
Source: MRED as distributed by MLS GRID,MLS#: 11958932
Facts & features
Interior
Bedrooms & bathrooms
- Bedrooms: 4
- Bathrooms: 4
- Full bathrooms: 4
Primary bedroom
- Features: Flooring (Carpet), Bathroom (Full, Double Sink, Tub & Separate Shwr)
- Level: Main
- Area: 280 Square Feet
- Dimensions: 20X14
Bedroom 2
- Features: Flooring (Carpet)
- Level: Second
- Area: 270 Square Feet
- Dimensions: 15X18
Bedroom 3
- Features: Flooring (Carpet)
- Level: Second
- Area: 168 Square Feet
- Dimensions: 12X14
Bedroom 4
- Features: Flooring (Carpet)
- Level: Lower
- Area: 238 Square Feet
- Dimensions: 14X17
Bonus room
- Features: Flooring (Carpet)
- Level: Lower
- Area: 304 Square Feet
- Dimensions: 16X19
Dining room
- Features: Flooring (Carpet)
- Level: Main
- Area: 216 Square Feet
- Dimensions: 18X12
Eating area
- Features: Flooring (Ceramic Tile)
- Level: Main
- Area: 132 Square Feet
- Dimensions: 11X12
Family room
- Features: Flooring (Carpet)
- Level: Lower
- Area: 893 Square Feet
- Dimensions: 19X47
Foyer
- Features: Flooring (Ceramic Tile)
- Level: Main
- Area: 144 Square Feet
- Dimensions: 9X16
Kitchen
- Features: Kitchen (Eating Area-Breakfast Bar, Eating Area-Table Space, Granite Counters), Flooring (Ceramic Tile), Window Treatments (All)
- Level: Main
- Area: 168 Square Feet
- Dimensions: 14X12
Laundry
- Features: Flooring (Ceramic Tile)
- Level: Main
- Area: 49 Square Feet
- Dimensions: 7X7
Living room
- Features: Flooring (Carpet)
- Level: Main
- Area: 418 Square Feet
- Dimensions: 22X19
Loft
- Features: Flooring (Carpet)
- Level: Second
- Area: 180 Square Feet
- Dimensions: 15X12
Sitting room
- Features: Flooring (Carpet)
- Level: Main
- Area: 154 Square Feet
- Dimensions: 11X14
Heating
- Natural Gas, Forced Air
Cooling
- Central Air
Appliances
- Included: Microwave, Dishwasher, Trash Compactor, Wine Refrigerator, Cooktop, Oven, Humidifier
- Laundry: Main Level, In Unit, Sink
Features
- Cathedral Ceiling(s), Wet Bar, 1st Floor Bedroom, In-Law Floorplan, 1st Floor Full Bath, Storage, Built-in Features, Walk-In Closet(s), Bookcases, Open Floorplan, Pantry, Workshop
- Windows: Skylight(s)
- Basement: Finished,Exterior Entry,Rec/Family Area,Sleeping Area,Storage Space,Full,Walk-Out Access
- Number of fireplaces: 2
- Fireplace features: Gas Log, More than one, Living Room, Great Room
Interior area
- Total structure area: 4,549
- Total interior livable area: 4,549 sqft
Property
Parking
- Total spaces: 2
- Parking features: Asphalt, Garage Door Opener, On Site, Garage Owned, Attached, Garage
- Attached garage spaces: 2
- Has uncovered spaces: Yes
Accessibility
- Accessibility features: Main Level Entry, Disability Access
Features
- Patio & porch: Deck, Patio
- Exterior features: Balcony
- Has view: Yes
- View description: Water
- Water view: Water
Lot
- Size: 3,388 sqft
- Dimensions: 77X44
- Features: Landscaped, Mature Trees, Backs to Trees/Woods
Details
- Parcel number: 1001406015
- Special conditions: None
- Other equipment: Ceiling Fan(s), Sprinkler-Lawn
Construction
Type & style
- Home type: Townhouse
- Property subtype: Townhouse, Single Family Residence
Materials
- Cedar, Stone
- Foundation: Concrete Perimeter
- Roof: Shake
Condition
- New construction: No
- Year built: 1993
Details
- Builder model: BELAIRE
Utilities & green energy
- Sewer: Public Sewer
- Water: Public
Community & neighborhood
Security
- Security features: Carbon Monoxide Detector(s)
Location
- Region: Burr Ridge
- Subdivision: Oak Creek Club
HOA & financial
HOA
- Has HOA: Yes
- HOA fee: $2,218 quarterly
- Amenities included: Patio, Skylights
- Services included: Insurance, Exterior Maintenance, Lawn Care, Scavenger, Snow Removal
Other
Other facts
- Listing terms: Conventional
- Ownership: Fee Simple w/ HO Assn.
Price history
| Date | Event | Price |
|---|---|---|
| 3/15/2024 | Sold | $605,000+0.9%$133/sqft |
Source: | ||
| 2/26/2024 | Pending sale | $599,900$132/sqft |
Source: | ||
| 1/24/2024 | Contingent | $599,900$132/sqft |
Source: | ||
| 1/9/2024 | Listed for sale | $599,900-4%$132/sqft |
Source: | ||
| 1/9/2024 | Listing removed | -- |
Source: | ||
Public tax history
| Year | Property taxes | Tax assessment |
|---|---|---|
| 2024 | $9,549 +4.5% | $175,375 +8.8% |
| 2023 | $9,140 -2% | $161,220 -0.9% |
| 2022 | $9,327 +4.3% | $162,690 +1.2% |
Find assessor info on the county website
Neighborhood: 60527
Nearby schools
GreatSchools rating
- 7/10Burr Ridge Middle SchoolGrades: 5-8Distance: 0.2 mi
- 8/10Hinsdale South High SchoolGrades: 9-12Distance: 2.7 mi
- 3/10Anne M Jeans Elementary SchoolGrades: PK-4Distance: 1.3 mi
Schools provided by the listing agent
- Middle: Burr Ridge Middle School
- High: Hinsdale South High School
- District: 180
Source: MRED as distributed by MLS GRID. This data may not be complete. We recommend contacting the local school district to confirm school assignments for this home.
Get a cash offer in 3 minutes
Find out how much your home could sell for in as little as 3 minutes with a no-obligation cash offer.
Estimated market value
$653,800

