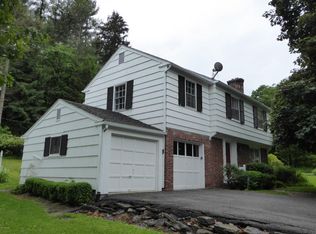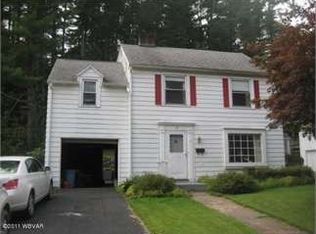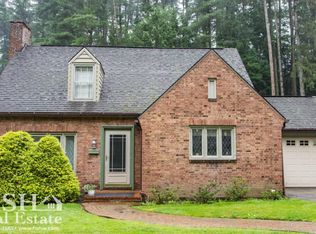Sold for $250,000
$250,000
21 Round Hill Rd, Williamsport, PA 17701
5beds
2,294sqft
Single Family Residence
Built in 1940
0.25 Acres Lot
$252,600 Zestimate®
$109/sqft
$1,972 Estimated rent
Home value
$252,600
Estimated sales range
Not available
$1,972/mo
Zestimate® history
Loading...
Owner options
Explore your selling options
What's special
Delightful 2-story traditional home with 5 spacious bedrooms and 2 well-appointed bathrooms. This home is perfect for growing families or those needing extra room for a home office or playroom. The main floor features beautiful hardwood and ceramic tile floors throughout, creating a warm and inviting atmosphere. The large primary suite boasts an ensuite and a new private deck, providing the perfect retreat to unwind at the end of the day. Additional features include a 2-car garage for convenient parking and storage, as well as an new furnace and central air for year-round comfort. With a newly installed roof and a fenced-in yard, this home offers both peace of mind and a great outdoor space for children and/or pets. This home has it all!
Zillow last checked: 8 hours ago
Listing updated: August 27, 2025 at 01:10pm
Listed by:
Laurie Wells,
Adventure Realty - Mill Hall
Bought with:
Kelly Teffeteller, RS341420
Adventure Realty - Montoursville
Source: West Branch Valley AOR,MLS#: WB-101774
Facts & features
Interior
Bedrooms & bathrooms
- Bedrooms: 5
- Bathrooms: 2
- Full bathrooms: 2
Primary bedroom
- Description: large walk-in closet
- Level: Upper
- Area: 551
- Dimensions: 29 x 19
Bedroom 2
- Level: Upper
- Area: 201.5
- Dimensions: 15.5 x 13
Bedroom 3
- Level: Main
- Area: 182
- Dimensions: 14 x 13
Bedroom 3
- Level: Upper
- Area: 108
- Dimensions: 12 x 9
Bedroom 4
- Level: Upper
- Area: 99
- Dimensions: 11 x 9
Bedroom 5
- Description: third floor - currently a game room
- Level: Upper
- Area: 130
- Dimensions: 13 x 10
Bathroom
- Level: Upper
- Area: 56
- Dimensions: 8 x 7
Basement
- Level: Lower
- Area: 702
- Dimensions: 27 x 26
Other
- Level: Upper
- Area: 52.5
- Dimensions: 7.5 x 7
Other
- Level: Main
- Area: 672
- Dimensions: 28 x 24
Kitchen
- Level: Main
- Area: 154
- Dimensions: 14 x 11
Living room
- Description: wood burning fireplace
- Level: Main
- Area: 312
- Dimensions: 24 x 13
Sunroom
- Description: ceramic tile floor
- Level: Main
- Area: 132
- Dimensions: 16.5 x 8
Heating
- Oil, See Remarks
Cooling
- Central Air
Appliances
- Included: Electric, Dishwasher, Refrigerator, Range, Microwave Built-In, Washer, Dryer
Features
- Formal Separate, Walk-In Closet(s)
- Flooring: Carpet W/W, Stone, Tile, Wood, Vinyl, Laminate, Hardwood
- Windows: Original
- Basement: Exterior Entry
- Has fireplace: Yes
- Fireplace features: Wood Burning, Living Room
Interior area
- Total structure area: 2,294
- Total interior livable area: 2,294 sqft
- Finished area above ground: 2,294
- Finished area below ground: 0
Property
Parking
- Parking features: Garage - Attached
- Has attached garage: Yes
Features
- Levels: Two
- Patio & porch: Deck
- Fencing: Fenced - In Yard
- Has view: Yes
- View description: Residential
- Waterfront features: None
Lot
- Size: 0.25 Acres
- Features: Level
- Topography: Level
Details
- Parcel number: 43-001-605
- Zoning: residential
Construction
Type & style
- Home type: SingleFamily
- Property subtype: Single Family Residence
Materials
- Frame, Aluminum Siding
- Foundation: Block
- Roof: Shingle
Condition
- Year built: 1940
Utilities & green energy
- Electric: 100-150 Amps
- Water: Public
Community & neighborhood
Security
- Security features: Smoke Detector(s)
Location
- Region: Williamsport
- Subdivision: None
Other
Other facts
- Listing terms: Cash,Conventional,FHA,PHFA,VA Loan
Price history
| Date | Event | Price |
|---|---|---|
| 9/19/2025 | Sold | $250,000$109/sqft |
Source: Public Record Report a problem | ||
| 7/2/2025 | Contingent | $250,000$109/sqft |
Source: West Branch Valley AOR #WB-101774 Report a problem | ||
| 6/19/2025 | Listed for sale | $250,000+35.1%$109/sqft |
Source: West Branch Valley AOR #WB-101774 Report a problem | ||
| 4/8/2021 | Sold | $185,000-6.3%$81/sqft |
Source: Public Record Report a problem | ||
| 12/31/2020 | Listing removed | -- |
Source: West Branch Valley AOR Report a problem | ||
Public tax history
| Year | Property taxes | Tax assessment |
|---|---|---|
| 2025 | $3,999 | $132,950 |
| 2024 | $3,999 | $132,950 |
| 2023 | $3,999 | $132,950 |
Find assessor info on the county website
Neighborhood: 17701
Nearby schools
GreatSchools rating
- 5/10Jackson El SchoolGrades: K-3Distance: 0.7 mi
- 6/10WILLIAMSPORT AREA MSGrades: 7-8Distance: 0.9 mi
- 5/10Williamsport Area Senior High SchoolGrades: 9-12Distance: 1.1 mi
Get pre-qualified for a loan
At Zillow Home Loans, we can pre-qualify you in as little as 5 minutes with no impact to your credit score.An equal housing lender. NMLS #10287.


