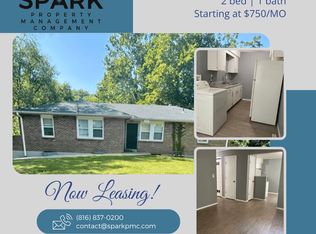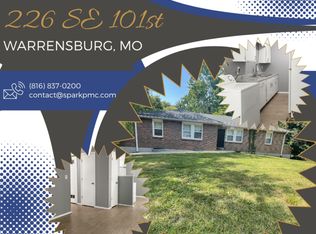Sold
Price Unknown
21 SE 230th Rd, Warrensburg, MO 64093
5beds
2,873sqft
Single Family Residence
Built in 2022
1.35 Acres Lot
$396,900 Zestimate®
$--/sqft
$2,592 Estimated rent
Home value
$396,900
$270,000 - $583,000
$2,592/mo
Zestimate® history
Loading...
Owner options
Explore your selling options
What's special
Welcome to this newer (2022) Raised Ranch home located in the desirable Walnut Grove Estates Subdivision! This home is encased in character throughout with recessed lighting, almost floor to ceiling windows, beautiful LVP flooring, dark granite countertops with white cabinets for unique contrast. The open floorplan is perfect for hosting and family gatherings with a kitchen island equipped with a breakfast bar for extra countertop space. Stainless Steel appliances are included making it the ultimate move in ready home. The kitchen/dining combo has enough space for a large dining table with a view of the backyard balcony. Off the kitchen is a spacious walk-in laundry room with extra storage space. The primary bedroom is oversized with charming vaulted ceilings, tons of natural light, and a huge ensuite primary bathroom. The primary bathroom provides a dual vanity, large soaking tub, and separate standing shower. The main floor also contains two additional generously sized bedrooms for the whole family. Downstairs you will find the beautifully finished walk-out basement that leads to the spacious covered patio. In the basement you will notice the sizeable recreation area, wet bar, two more bedrooms, and third full bathroom! This home is nestled on a large 1.35 acre lot with mature trees providing a sense of privacy for your family.
Zillow last checked: 8 hours ago
Listing updated: November 06, 2025 at 09:30am
Listing Provided by:
Darcy Roach 816-863-0989,
Homes by Darcy LLC
Bought with:
Mike Sherman, 2016017112
Platinum Realty LLC
Source: Heartland MLS as distributed by MLS GRID,MLS#: 2567498
Facts & features
Interior
Bedrooms & bathrooms
- Bedrooms: 5
- Bathrooms: 3
- Full bathrooms: 3
Dining room
- Description: Kit/Dining Combo
Heating
- Forced Air, Heat Pump
Cooling
- Electric
Appliances
- Included: Dishwasher, Disposal, Refrigerator, Stainless Steel Appliance(s)
- Laundry: Main Level
Features
- Ceiling Fan(s), Kitchen Island, Vaulted Ceiling(s), Wet Bar
- Flooring: Carpet, Luxury Vinyl
- Basement: Finished,Walk-Out Access
- Has fireplace: No
Interior area
- Total structure area: 2,873
- Total interior livable area: 2,873 sqft
- Finished area above ground: 1,473
- Finished area below ground: 1,400
Property
Parking
- Total spaces: 3
- Parking features: Attached
- Attached garage spaces: 3
Features
- Exterior features: Balcony
Lot
- Size: 1.35 Acres
- Features: Cul-De-Sac
Details
- Parcel number: 191.001000000101.12
Construction
Type & style
- Home type: SingleFamily
- Architectural style: Traditional
- Property subtype: Single Family Residence
Materials
- Stone Trim, Vinyl Siding
- Roof: Composition
Condition
- Year built: 2022
Utilities & green energy
- Sewer: Public Sewer
- Water: Public
Community & neighborhood
Location
- Region: Warrensburg
- Subdivision: Walnut Grove Estates
HOA & financial
HOA
- Has HOA: No
Other
Other facts
- Listing terms: Cash,Conventional,FHA,USDA Loan,VA Loan
- Ownership: Private
Price history
| Date | Event | Price |
|---|---|---|
| 10/28/2025 | Sold | -- |
Source: | ||
| 9/1/2025 | Pending sale | $399,900$139/sqft |
Source: | ||
| 8/27/2025 | Price change | $399,900-2.4%$139/sqft |
Source: | ||
| 8/14/2025 | Price change | $409,900-2.4%$143/sqft |
Source: | ||
| 8/7/2025 | Listed for sale | $419,900-3.5%$146/sqft |
Source: | ||
Public tax history
| Year | Property taxes | Tax assessment |
|---|---|---|
| 2024 | $3,487 | $47,878 |
| 2023 | -- | $47,878 +9979.6% |
| 2022 | -- | $475 |
Find assessor info on the county website
Neighborhood: 64093
Nearby schools
GreatSchools rating
- NAMaple Grove ElementaryGrades: PK-2Distance: 1.8 mi
- 4/10Warrensburg Middle SchoolGrades: 6-8Distance: 2.6 mi
- 5/10Warrensburg High SchoolGrades: 9-12Distance: 1.3 mi

