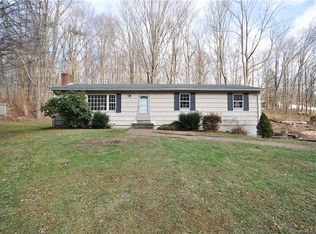Sold for $530,000
$530,000
21 Saw Mill Road, Newtown, CT 06470
3beds
1,800sqft
Single Family Residence
Built in 1966
1 Acres Lot
$538,800 Zestimate®
$294/sqft
$3,649 Estimated rent
Home value
$538,800
$485,000 - $598,000
$3,649/mo
Zestimate® history
Loading...
Owner options
Explore your selling options
What's special
Tucked against a backdrop of lush woods, this appealing Ranch is the perfect blend of comfort & natural beauty. Detailed masonry w/curved walls & stone walkway bordered by manicured shrubs provides an impressive welcome. This light-filled home adds a quiet elegance to its timeless one-level, functional layout. The formal living room has a coffered ceiling, custom mouldings & classic brick fireplace w/pellet stove insert. An open floor plan branches into the updated kitchen & dining area. Desirable amenities include soft-close cabinetry w/pull-out shelves, under-cabinet lighting, tile backsplash, breakfast bar w/pendant lights. The adjacent sunroom is a peaceful retreat w/slider to an expansive multi-level deck w/built-in seating & pergola. Ideal for al fresco dining or memorable entertaining. The primary bedroom has half BA, walk-in closet, & private entrance to the deck. 2 other bedrooms & a full BA complete the main level. Lower level has a large, finished area & storage rms. This enchanting property is accented w/whimsical paths, stone walls, a rustic barn, fern-filled gardens, & private seating area w/stone bench. You'll cherish 21 Sawmill Road, where storybook charm meets outdoor bliss. Notable improvements include: 2025 deck stained, power washed walkway, gutters & deck; 2023 new refrig; 2022 new septic; 2018 KT update; 2013 windows, water softener, roof (2017 3/4 replaced due to tree damage); 2002 new deck. The lower level does not have heat.
Zillow last checked: 8 hours ago
Listing updated: November 15, 2025 at 10:49am
Listed by:
Kellie E. Martone (203)948-1034,
William Pitt Sotheby's Int'l 203-796-7700
Bought with:
Danielle Borges, RES.0829971
Coldwell Banker Realty
Source: Smart MLS,MLS#: 24112293
Facts & features
Interior
Bedrooms & bathrooms
- Bedrooms: 3
- Bathrooms: 2
- Full bathrooms: 1
- 1/2 bathrooms: 1
Primary bedroom
- Features: Half Bath, Walk-In Closet(s), Hardwood Floor
- Level: Main
Bedroom
- Features: Hardwood Floor
- Level: Main
Bedroom
- Features: Wall/Wall Carpet, Hardwood Floor
- Level: Main
Kitchen
- Features: Breakfast Bar, Dining Area, Hardwood Floor
- Level: Main
Living room
- Features: Bay/Bow Window, Pellet Stove, Wall/Wall Carpet
- Level: Main
Other
- Features: Laundry Hookup, Composite Floor
- Level: Lower
Other
- Features: Patio/Terrace, Sliders
- Level: Main
Sun room
- Features: Sliders, Hardwood Floor
- Level: Main
Heating
- Baseboard, Other, Electric
Cooling
- Ductless
Appliances
- Included: Electric Range, Refrigerator, Water Heater
- Laundry: Lower Level
Features
- Basement: Full,Garage Access
- Attic: Pull Down Stairs
- Number of fireplaces: 1
Interior area
- Total structure area: 1,800
- Total interior livable area: 1,800 sqft
- Finished area above ground: 1,500
- Finished area below ground: 300
Property
Parking
- Total spaces: 2
- Parking features: Attached
- Attached garage spaces: 2
Features
- Patio & porch: Deck, Covered, Patio
- Exterior features: Stone Wall
- Fencing: Partial
Lot
- Size: 1 Acres
- Features: Few Trees, Level, Sloped
Details
- Additional structures: Barn(s)
- Parcel number: 213110
- Zoning: R-1
- Other equipment: Generator
Construction
Type & style
- Home type: SingleFamily
- Architectural style: Ranch
- Property subtype: Single Family Residence
Materials
- Wood Siding
- Foundation: Concrete Perimeter
- Roof: Asphalt
Condition
- New construction: No
- Year built: 1966
Utilities & green energy
- Sewer: Septic Tank
- Water: Well
- Utilities for property: Cable Available
Community & neighborhood
Community
- Community features: Medical Facilities, Shopping/Mall
Location
- Region: Newtown
Price history
| Date | Event | Price |
|---|---|---|
| 11/14/2025 | Sold | $530,000+1%$294/sqft |
Source: | ||
| 9/29/2025 | Pending sale | $525,000$292/sqft |
Source: | ||
| 8/15/2025 | Price change | $525,000-4.5%$292/sqft |
Source: | ||
| 7/22/2025 | Listed for sale | $550,000+192.6%$306/sqft |
Source: | ||
| 8/24/1998 | Sold | $188,000+10.5%$104/sqft |
Source: | ||
Public tax history
| Year | Property taxes | Tax assessment |
|---|---|---|
| 2025 | $8,088 +6.6% | $281,430 |
| 2024 | $7,590 +2.8% | $281,430 |
| 2023 | $7,385 +7.2% | $281,430 +41.6% |
Find assessor info on the county website
Neighborhood: 06470
Nearby schools
GreatSchools rating
- 10/10Head O'Meadow Elementary SchoolGrades: K-4Distance: 2.8 mi
- 7/10Newtown Middle SchoolGrades: 7-8Distance: 2.5 mi
- 9/10Newtown High SchoolGrades: 9-12Distance: 4 mi
Schools provided by the listing agent
- Elementary: Head O'Meadow
- Middle: Newtown,Reed
- High: Newtown
Source: Smart MLS. This data may not be complete. We recommend contacting the local school district to confirm school assignments for this home.
Get pre-qualified for a loan
At Zillow Home Loans, we can pre-qualify you in as little as 5 minutes with no impact to your credit score.An equal housing lender. NMLS #10287.
Sell for more on Zillow
Get a Zillow Showcase℠ listing at no additional cost and you could sell for .
$538,800
2% more+$10,776
With Zillow Showcase(estimated)$549,576
