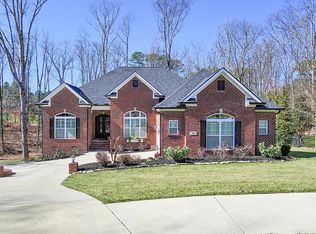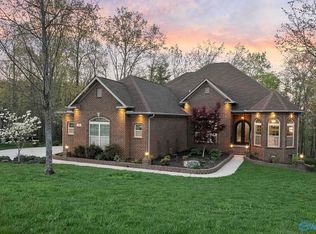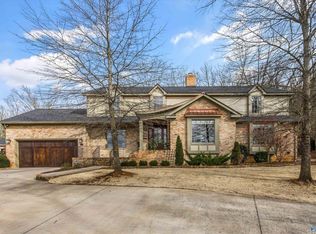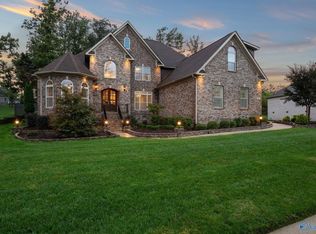Elegantly functional 5BR/5.5BA home in the sought-after Inspiration community on Green Mountain, offering access to The Lodge with a private pool and tennis courts. The main level features a sitting nook, formal dining room, chef’s kitchen with premium finishes, and screened porch overlooking a peaceful setting. The finished daylight basement includes a media room, wet bar, private office or 5th bedroom, and additional living area. A rare 5-car garage split between two levels offers space for a gym, workshop on top of standard garage space. If you are looking for multi-generational living, you are certainly looking at the right home was well. Do not miss the interior and exterior videos.
For sale
$1,165,000
21 Scenic Loop Rd, Huntsville, AL 35803
5beds
5,962sqft
Est.:
Single Family Residence
Built in 2023
-- sqft lot
$-- Zestimate®
$195/sqft
$60/mo HOA
What's special
Wet barFinished daylight basementFormal dining roomMedia roomSpace for a gymSitting nook
- 3 days |
- 757 |
- 25 |
Zillow last checked: 8 hours ago
Listing updated: February 18, 2026 at 02:01pm
Listed by:
Brooke Rozell 931-625-3433,
Capstone Realty
Source: ValleyMLS,MLS#: 21910151
Tour with a local agent
Facts & features
Interior
Bedrooms & bathrooms
- Bedrooms: 5
- Bathrooms: 6
- Full bathrooms: 5
- 1/2 bathrooms: 1
Rooms
- Room types: Foyer, Master Bedroom, Living Room, Bedroom 2, Dining Room, Bedroom 3, Kitchen, Bedroom 4, Family Room, Breakfast, Recreation Room, Great Room, Bonus Room, Livingroom/Diningroom, Office/Study, Bedroom, Game Room, Hearth/Keeping Room, Laundry, Library, Media Room, Exercise Room, Gathering Room, Workshop, Breakfast Room, Sitting Room, Bathroom 1, Bathroom 2, Bathroom 3, Bath:Full, Bath:Half, Utility Room, Saferoom, Master Bathroom, Bath:Master3/4, Bath:Master1/2, Bath:EnsuiteFull, Bath:GuestFull, Bath:Powder1/2, Bedroom 5
Primary bedroom
- Features: 10’ + Ceiling, Ceiling Fan(s), Crown Molding, Carpet, Tray Ceiling(s), Walk-In Closet(s)
- Level: First
- Area: 323
- Dimensions: 19 x 17
Bedroom 2
- Features: 10’ + Ceiling, Ceiling Fan(s), Carpet
- Level: First
- Area: 180
- Dimensions: 15 x 12
Bedroom 3
- Level: First
- Area: 150
- Dimensions: 15 x 10
Bedroom 4
- Level: Second
- Area: 168
- Dimensions: 14 x 12
Bedroom 5
- Level: Basement
- Area: 320
- Dimensions: 20 x 16
Primary bathroom
- Features: Tile
- Area: 168
- Dimensions: 14 x 12
Bathroom 1
- Level: First
- Area: 50
- Dimensions: 10 x 5
Bathroom 2
- Level: First
- Area: 50
- Dimensions: 10 x 5
Bathroom 3
- Level: Basement
- Area: 88
- Dimensions: 11 x 8
Dining room
- Features: Wood Floor, Coffered Ceiling(s), Wainscoting
- Area: 180
- Dimensions: 15 x 12
Kitchen
- Features: Eat-in Kitchen, Fireplace, Kitchen Island, Pantry, Recessed Lighting, Wood Floor, Quartz
- Level: First
- Area: 270
- Dimensions: 18 x 15
Living room
- Features: 10’ + Ceiling, Ceiling Fan(s), Crown Molding, Wood Floor
- Level: First
- Area: 400
- Dimensions: 20 x 20
Office
- Level: First
- Area: 143
- Dimensions: 13 x 11
Bonus room
- Level: Second
- Area: 480
- Dimensions: 32 x 15
Laundry room
- Features: Tile
- Level: First
- Area: 120
- Dimensions: 12 x 10
Heating
- Central 2+
Cooling
- Multi Units
Appliances
- Included: Dishwasher, Disposal, Double Oven, Gas Cooktop, Microwave, Range, Refrigerator, Washer, Wine Cooler
Features
- Basement: Basement
- Number of fireplaces: 1
- Fireplace features: One
Interior area
- Total interior livable area: 5,962 sqft
Video & virtual tour
Property
Parking
- Parking features: Garage-Attached, Workshop in Garage, Garage Faces Side, Garage Faces Rear, Garage-Five+ Car, Basement, Driveway-Concrete
Features
- Levels: Two
- Stories: 2
- Patio & porch: Covered Patio, Screened Porch
- Exterior features: Curb/Gutters, Sidewalk, Sprinkler Sys
Details
- Parcel number: 2302100000077134
Construction
Type & style
- Home type: SingleFamily
- Property subtype: Single Family Residence
Condition
- New construction: No
- Year built: 2023
Details
- Builder name: WOODLAND HOMES OF HUNTSVILLE
Utilities & green energy
- Sewer: Septic Tank
Community & HOA
Community
- Features: Curbs, Playground
- Subdivision: Inspiration On Green Mountain
HOA
- Has HOA: Yes
- HOA fee: $715 annually
- HOA name: Inspiration On Green Mountain
Location
- Region: Huntsville
Financial & listing details
- Price per square foot: $195/sqft
- Tax assessed value: $1,250,100
- Annual tax amount: $6,322
- Date on market: 2/18/2026
Estimated market value
Not available
Estimated sales range
Not available
Not available
Price history
Price history
| Date | Event | Price |
|---|---|---|
| 2/18/2026 | Listed for sale | $1,165,000$195/sqft |
Source: | ||
| 12/2/2025 | Listing removed | $1,165,000$195/sqft |
Source: | ||
| 11/28/2025 | Price change | $1,165,000-0.9%$195/sqft |
Source: | ||
| 9/22/2025 | Price change | $1,175,000-2.1%$197/sqft |
Source: | ||
| 7/14/2025 | Listed for sale | $1,200,000$201/sqft |
Source: | ||
| 6/22/2025 | Listing removed | $1,200,000$201/sqft |
Source: | ||
| 6/3/2025 | Listing removed | $5,500$1/sqft |
Source: ValleyMLS #21885476 Report a problem | ||
| 6/2/2025 | Price change | $1,200,000-4%$201/sqft |
Source: | ||
| 5/9/2025 | Listed for rent | $5,500$1/sqft |
Source: ValleyMLS #21885476 Report a problem | ||
| 5/8/2025 | Listing removed | $5,500$1/sqft |
Source: Zillow Rentals Report a problem | ||
| 5/7/2025 | Price change | $1,250,000-3.8%$210/sqft |
Source: | ||
| 4/6/2025 | Listed for rent | $5,500$1/sqft |
Source: ValleyMLS #21885476 Report a problem | ||
| 3/27/2025 | Price change | $1,299,000-7.2%$218/sqft |
Source: | ||
| 2/24/2025 | Price change | $1,399,999-3.4%$235/sqft |
Source: | ||
| 1/24/2025 | Price change | $1,450,000-3.3%$243/sqft |
Source: | ||
| 1/14/2025 | Listed for sale | $1,499,900+23%$252/sqft |
Source: | ||
| 9/21/2023 | Sold | $1,219,500+1.7%$205/sqft |
Source: | ||
| 9/6/2023 | Pending sale | $1,199,500+1311.2%$201/sqft |
Source: | ||
| 8/17/2023 | Sold | $85,000-92.9%$14/sqft |
Source: Public Record Report a problem | ||
| 5/15/2023 | Listed for sale | $1,199,500$201/sqft |
Source: | ||
| 4/18/2023 | Listing removed | -- |
Source: | ||
| 4/14/2023 | Listed for sale | $1,199,500$201/sqft |
Source: | ||
| 4/12/2023 | Listing removed | -- |
Source: | ||
| 12/1/2022 | Listed for sale | $1,199,500$201/sqft |
Source: | ||
Public tax history
Public tax history
| Year | Property taxes | Tax assessment |
|---|---|---|
| 2025 | $6,322 +4.7% | $125,020 +4.6% |
| 2024 | $6,041 -1.4% | $119,560 +22.3% |
| 2023 | $6,125 +641.6% | $97,720 +586.2% |
| 2022 | $826 | $14,240 |
| 2021 | $826 | $14,240 |
| 2020 | $826 | $14,240 |
| 2019 | $826 | $14,240 +42.4% |
| 2018 | $826 +42.4% | $10,000 |
| 2017 | $580 | $10,000 |
Find assessor info on the county website
BuyAbility℠ payment
Est. payment
$6,485/mo
Principal & interest
$6008
Property taxes
$417
HOA Fees
$60
Climate risks
Neighborhood: Green Mountain
Nearby schools
GreatSchools rating
- 9/10Mt Gap Elementary SchoolGrades: PK-5Distance: 2.1 mi
- 10/10Mountain Gap Middle SchoolGrades: 6-8Distance: 2.1 mi
- 7/10Virgil Grissom High SchoolGrades: 9-12Distance: 4.2 mi
Schools provided by the listing agent
- Elementary: Mountain Gap
- Middle: Mountain Gap
- High: Grissom High School
Source: ValleyMLS. This data may not be complete. We recommend contacting the local school district to confirm school assignments for this home.



