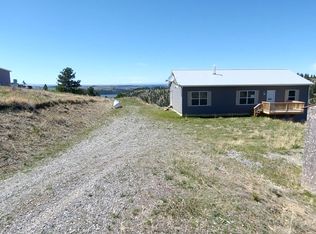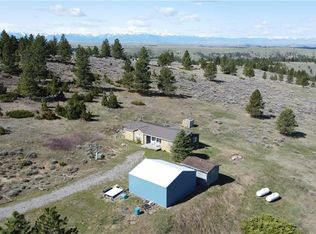Majestic/unobstructed views of the Beartooth Mountain Range highlight this beautifully maintained property. Windows galore provide a bright and open feel the second you walk in the front door. Cherry(chocolate glaze) kitchen with stainless appliances opens up into the living area which features a stone wood fireplace. Master/jetted tub/shower/walkin on main, 2 bedrooms up with private vanities. Den/reading room on main could become a 4th bedroom if needed. Main floor utilities and full unfinished daylight, walk out basement for storage or additional living space.
This property is off market, which means it's not currently listed for sale or rent on Zillow. This may be different from what's available on other websites or public sources.


