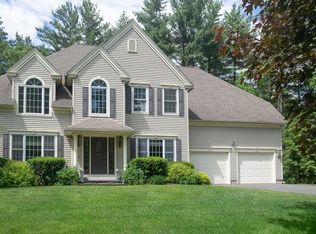Sold for $720,210
$720,210
21 Shattuck Rd, Hadley, MA 01035
4beds
2,213sqft
Single Family Residence
Built in 1988
0.69 Acres Lot
$743,500 Zestimate®
$325/sqft
$4,689 Estimated rent
Home value
$743,500
Estimated sales range
Not available
$4,689/mo
Zestimate® history
Loading...
Owner options
Explore your selling options
What's special
Recently remodeled & sporting an open, well detailed floor plan is this spacious Cape. Warm & welcoming & located on a quiet side street you're within minutes of Umass, area shopping & central to major routes. A spacious foyer, perfect for receiving guests highlights the handsome staircase to the second floor. French doors provide privacy to the LR/office, a quieter part of this home. The DR detailed with wainscoting is generous in size & the perfect place for entertaining. An open kitchen with large island, including seating, connects to a cozy breakfast room which leads to the expansive patio. Dancing with sunlight & overlooking the private back yard the open family room is the heart of the home. The primary bedroom with private bath is located on the main level. A laundry room & half bath complete the first floor. Three bedrooms & a full bath as well as a study nook are on the second floor. Amenities are many at this A+ location!
Zillow last checked: 8 hours ago
Listing updated: June 14, 2025 at 04:02am
Listed by:
Jacqui Zuzgo 413-221-1841,
5 College REALTORS® 413-549-5555
Bought with:
Jacqui Zuzgo
5 College REALTORS®
Source: MLS PIN,MLS#: 73369374
Facts & features
Interior
Bedrooms & bathrooms
- Bedrooms: 4
- Bathrooms: 3
- Full bathrooms: 2
- 1/2 bathrooms: 1
Primary bedroom
- Features: Bathroom - 3/4, Ceiling Fan(s), Flooring - Hardwood, Recessed Lighting
- Level: First
Bedroom 2
- Features: Flooring - Hardwood
- Level: Second
Bedroom 3
- Features: Ceiling Fan(s), Flooring - Hardwood
- Level: Second
Bedroom 4
- Features: Flooring - Hardwood
- Level: Second
Primary bathroom
- Features: Yes
Bathroom 1
- Features: Bathroom - Half, Flooring - Stone/Ceramic Tile, Countertops - Stone/Granite/Solid, Remodeled
- Level: First
Bathroom 2
- Features: Bathroom - 3/4, Bathroom - Tiled With Shower Stall, Flooring - Stone/Ceramic Tile, Countertops - Stone/Granite/Solid, Double Vanity, Remodeled
- Level: First
Bathroom 3
- Features: Bathroom - Full, Bathroom - With Tub & Shower, Flooring - Stone/Ceramic Tile, Countertops - Stone/Granite/Solid, Double Vanity, Remodeled
- Level: Second
Dining room
- Features: Flooring - Hardwood, Wainscoting
- Level: First
Family room
- Features: Flooring - Hardwood, Exterior Access, Open Floorplan, Recessed Lighting
- Level: First
Kitchen
- Features: Flooring - Hardwood, Countertops - Stone/Granite/Solid, Kitchen Island, Cabinets - Upgraded, Exterior Access, Open Floorplan, Recessed Lighting, Remodeled, Stainless Steel Appliances
- Level: First
Living room
- Features: Flooring - Hardwood, Window(s) - Bay/Bow/Box, French Doors
- Level: First
Heating
- Forced Air, Oil
Cooling
- Central Air
Appliances
- Included: Water Heater, Range, Dishwasher, Refrigerator, Washer, Dryer, Wine Refrigerator
- Laundry: Flooring - Stone/Ceramic Tile, Exterior Access, First Floor
Features
- Cathedral Ceiling(s), Entrance Foyer
- Flooring: Wood, Tile, Flooring - Hardwood
- Basement: Full,Interior Entry,Bulkhead
- Has fireplace: No
Interior area
- Total structure area: 2,213
- Total interior livable area: 2,213 sqft
- Finished area above ground: 2,213
Property
Parking
- Total spaces: 6
- Parking features: Attached, Garage Door Opener, Storage, Paved Drive, Off Street, Paved
- Attached garage spaces: 2
- Uncovered spaces: 4
Accessibility
- Accessibility features: No
Features
- Patio & porch: Porch, Deck
- Exterior features: Porch, Deck, Rain Gutters, Storage, Professional Landscaping, Garden
- Frontage length: 175.00
Lot
- Size: 0.69 Acres
- Features: Corner Lot, Level
Details
- Parcel number: M:0013 B:0014A L:0000,3463265
- Zoning: AR
Construction
Type & style
- Home type: SingleFamily
- Architectural style: Cape
- Property subtype: Single Family Residence
Materials
- Frame
- Foundation: Concrete Perimeter
- Roof: Shingle
Condition
- Year built: 1988
Utilities & green energy
- Electric: Circuit Breakers, 200+ Amp Service
- Sewer: Private Sewer
- Water: Public
Community & neighborhood
Security
- Security features: Security System
Community
- Community features: Walk/Jog Trails, Bike Path, Highway Access, House of Worship, Private School, Public School
Location
- Region: Hadley
Other
Other facts
- Road surface type: Paved
Price history
| Date | Event | Price |
|---|---|---|
| 6/13/2025 | Sold | $720,210+3.6%$325/sqft |
Source: MLS PIN #73369374 Report a problem | ||
| 5/9/2025 | Contingent | $695,000$314/sqft |
Source: MLS PIN #73369374 Report a problem | ||
| 5/4/2025 | Listed for sale | $695,000+18.7%$314/sqft |
Source: MLS PIN #73369374 Report a problem | ||
| 4/15/2021 | Sold | $585,500+2.7%$265/sqft |
Source: MLS PIN #72790903 Report a problem | ||
| 3/22/2021 | Pending sale | $569,900$258/sqft |
Source: MLS PIN #72790903 Report a problem | ||
Public tax history
| Year | Property taxes | Tax assessment |
|---|---|---|
| 2025 | $5,864 +5.8% | $504,200 +3.6% |
| 2024 | $5,541 -1.3% | $486,500 |
| 2023 | $5,614 +7.9% | $486,500 +13.9% |
Find assessor info on the county website
Neighborhood: 01035
Nearby schools
GreatSchools rating
- 8/10Hadley Elementary SchoolGrades: PK-6Distance: 5 mi
- 7/10Hopkins AcademyGrades: 7-12Distance: 5.8 mi
Schools provided by the listing agent
- Elementary: Hadley
- Middle: Hadley
- High: Hadley
Source: MLS PIN. This data may not be complete. We recommend contacting the local school district to confirm school assignments for this home.
Get pre-qualified for a loan
At Zillow Home Loans, we can pre-qualify you in as little as 5 minutes with no impact to your credit score.An equal housing lender. NMLS #10287.
Sell for more on Zillow
Get a Zillow Showcase℠ listing at no additional cost and you could sell for .
$743,500
2% more+$14,870
With Zillow Showcase(estimated)$758,370

