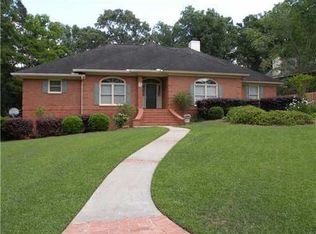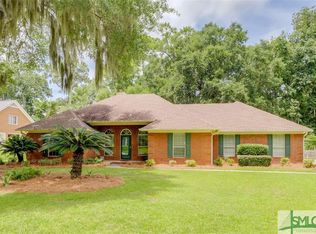Sold for $502,500
$502,500
21 Sherborne Road, Savannah, GA 31419
4beds
2,593sqft
Single Family Residence
Built in 1990
0.5 Acres Lot
$502,600 Zestimate®
$194/sqft
$2,744 Estimated rent
Home value
$502,600
$477,000 - $528,000
$2,744/mo
Zestimate® history
Loading...
Owner options
Explore your selling options
What's special
Embrace Lowcountry living at 21 Sherborne Rd, a classic brick 4 BR/3 BA built in 1990 and set on a lush half-acre inside Coffee Bluff Plantation. A welcoming foyer links crown-molded formal rooms to a vaulted family room with brick fireplace. The cheerful kitchen supplies granite counters, breakfast bar, sunny nook, pantry, and a full suite of appliances. The main-floor primary retreat pampers with whirlpool tub, tiled shower, double vanities, and walk-in closet. Three bedrooms and a beautiful hall bath finish out the resident's accommodations. Step outside to an oversized patio, fenced yard, and dog run, still leaving space for a pool. Residents enjoy year-round events, playgrounds, wooded trails, and low HOA dues; boaters launch just 1.5 mi away at Coffee Bluff Marina. Commute downtown in 20 min via Truman Pkwy or stay local for parks, dining, and shopping—quiet coastal charm meets modern convenience.
Zillow last checked: 8 hours ago
Listing updated: November 13, 2025 at 07:18am
Listed by:
Tommy Danos 912-660-6412,
ERA Southeast Coastal
Bought with:
Leslie Schadler, 405207
Realty One Group Inclusion
Source: Hive MLS,MLS#: 330022 Originating MLS: Savannah Multi-List Corporation
Originating MLS: Savannah Multi-List Corporation
Facts & features
Interior
Bedrooms & bathrooms
- Bedrooms: 4
- Bathrooms: 3
- Full bathrooms: 3
Heating
- Central, Natural Gas
Cooling
- Central Air, Electric
Appliances
- Included: Cooktop, Dryer, Dishwasher, Disposal, Gas Water Heater, Microwave, Oven, Plumbed For Ice Maker, Refrigerator, Washer
- Laundry: Dryer Hookup, Laundry Room
Features
- Breakfast Area, Ceiling Fan(s), Cathedral Ceiling(s), Double Vanity, Jetted Tub, Main Level Primary, Primary Suite, Pull Down Attic Stairs, Separate Shower
- Windows: Double Pane Windows
- Basement: None
- Attic: Pull Down Stairs
- Number of fireplaces: 1
- Fireplace features: Family Room, Masonry
Interior area
- Total interior livable area: 2,593 sqft
Property
Parking
- Total spaces: 2
- Parking features: Attached
- Garage spaces: 2
Features
- Patio & porch: Patio
- Fencing: Privacy
Lot
- Size: 0.50 Acres
- Features: City Lot
Details
- Parcel number: 2077105004
- Zoning: R1
- Special conditions: Standard
Construction
Type & style
- Home type: SingleFamily
- Architectural style: Traditional
- Property subtype: Single Family Residence
Materials
- Brick
- Foundation: Slab
- Roof: Asphalt
Condition
- Year built: 1990
Utilities & green energy
- Sewer: Public Sewer
- Water: Public
- Utilities for property: Cable Available, Underground Utilities
Green energy
- Energy efficient items: Windows
Community & neighborhood
Location
- Region: Savannah
- Subdivision: Coffee Bluff Plantation
HOA & financial
HOA
- Has HOA: No
Other
Other facts
- Listing agreement: Exclusive Right To Sell
- Listing terms: Cash,Conventional,1031 Exchange,FHA,VA Loan
- Road surface type: Asphalt
Price history
| Date | Event | Price |
|---|---|---|
| 11/12/2025 | Sold | $502,500-2.4%$194/sqft |
Source: | ||
| 10/20/2025 | Contingent | $515,000$199/sqft |
Source: | ||
| 9/1/2025 | Price change | $515,000-1.9%$199/sqft |
Source: | ||
| 7/30/2025 | Price change | $525,000-2.8%$202/sqft |
Source: | ||
| 6/10/2025 | Price change | $540,000-1.8%$208/sqft |
Source: | ||
Public tax history
| Year | Property taxes | Tax assessment |
|---|---|---|
| 2025 | $5,779 +352.6% | $200,720 +0.3% |
| 2024 | $1,277 -48.9% | $200,200 +61.2% |
| 2023 | $2,497 -12.5% | $124,200 +8.3% |
Find assessor info on the county website
Neighborhood: Coffee Bluff
Nearby schools
GreatSchools rating
- 4/10Windsor Forest Elementary SchoolGrades: PK-5Distance: 2.4 mi
- 3/10Southwest Middle SchoolGrades: 6-8Distance: 7.2 mi
- 3/10Windsor Forest High SchoolGrades: PK,9-12Distance: 2.4 mi
Schools provided by the listing agent
- Elementary: Windsor Forest
- Middle: Southwest
- High: Windsor Forest
Source: Hive MLS. This data may not be complete. We recommend contacting the local school district to confirm school assignments for this home.

Get pre-qualified for a loan
At Zillow Home Loans, we can pre-qualify you in as little as 5 minutes with no impact to your credit score.An equal housing lender. NMLS #10287.

