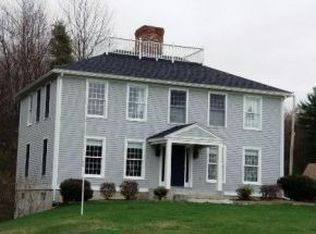Closed
Listed by:
Kathleen Johnson,
Century 21 Gold Key Realty Peterborough 603-671-3091
Bought with: Coldwell Banker Realty Nashua
$550,000
21 Sliptown Road, Sharon, NH 03458
3beds
2,080sqft
Single Family Residence
Built in 1988
1.75 Acres Lot
$580,700 Zestimate®
$264/sqft
$3,621 Estimated rent
Home value
$580,700
$534,000 - $633,000
$3,621/mo
Zestimate® history
Loading...
Owner options
Explore your selling options
What's special
Nestled on a serene 1.75-acre lot in a private cul-de-sac in Sharon, NH. This exquisite 3 bedroom , 3 bath home offers a perfect blend of country charm and modern luxury. Abutting conservation land, the property offers privacy and direct access to nature. Features include, a large screened in 3 season porch off the gourmet eat- in kitchen, Formal dining room, and spacious living room with log burning fireplace. Upstairs on the 2nd floor you will find a large den/office bright with sky lights, 2 bedrooms, a full bath with laundry, and the spacious main bedroom with walkthrough closet, and private tile bathroom. The backyard boasts a deck, a large shed, and a concrete pad for anything you want, as well as various gardening spaces. The basement has a lg walk-in cedar closet for storing winter clothes, and extra bedding, a water treatment system and extra storage. Delayed showings until Open House Sat 6/1 11-1 and Sunday 6/2 12-2 !
Zillow last checked: 8 hours ago
Listing updated: July 03, 2024 at 07:39am
Listed by:
Kathleen Johnson,
Century 21 Gold Key Realty Peterborough 603-671-3091
Bought with:
Tom Van Horn
Coldwell Banker Realty Nashua
Source: PrimeMLS,MLS#: 4997573
Facts & features
Interior
Bedrooms & bathrooms
- Bedrooms: 3
- Bathrooms: 3
- Full bathrooms: 1
- 3/4 bathrooms: 1
- 1/2 bathrooms: 1
Heating
- Oil, Baseboard, Hot Water
Cooling
- None
Appliances
- Included: Dishwasher, Dryer, Microwave, Refrigerator, Washer, Gas Stove, Electric Water Heater
- Laundry: 2nd Floor Laundry
Features
- Cedar Closet(s), Ceiling Fan(s), Dining Area, Kitchen Island, Kitchen/Dining, Primary BR w/ BA, Natural Light, Indoor Storage, Walk-In Closet(s)
- Flooring: Carpet, Ceramic Tile, Hardwood, Tile, Vinyl Plank
- Windows: Skylight(s), Double Pane Windows
- Basement: Bulkhead,Concrete,Concrete Floor,Full,Interior Stairs,Unfinished,Interior Access,Exterior Entry,Interior Entry
- Attic: Pull Down Stairs
- Number of fireplaces: 1
- Fireplace features: Wood Burning, 1 Fireplace
Interior area
- Total structure area: 3,824
- Total interior livable area: 2,080 sqft
- Finished area above ground: 2,080
- Finished area below ground: 0
Property
Parking
- Total spaces: 2
- Parking features: Paved, Auto Open, Driveway, Garage, Attached
- Garage spaces: 2
- Has uncovered spaces: Yes
Features
- Levels: Two
- Stories: 2
- Patio & porch: Porch, Screened Porch
- Exterior features: Building, Garden, Natural Shade, Shed
Lot
- Size: 1.75 Acres
- Features: Country Setting, Landscaped, Level, Wooded, Abuts Conservation, Neighborhood, Rural
Details
- Parcel number: SHROM00006B00006DL000000
- Zoning description: residential
- Other equipment: Radon Mitigation
Construction
Type & style
- Home type: SingleFamily
- Architectural style: Gambrel
- Property subtype: Single Family Residence
Materials
- Vinyl Siding
- Foundation: Concrete, Poured Concrete
- Roof: Architectural Shingle
Condition
- New construction: No
- Year built: 1988
Utilities & green energy
- Electric: 200+ Amp Service, Circuit Breakers, Generator Ready
- Sewer: 1000 Gallon, Concrete, Leach Field, Private Sewer, Septic Tank
- Utilities for property: Cable
Community & neighborhood
Security
- Security features: HW/Batt Smoke Detector
Location
- Region: Sharon
Other
Other facts
- Road surface type: Paved
Price history
| Date | Event | Price |
|---|---|---|
| 7/3/2024 | Sold | $550,000+0.7%$264/sqft |
Source: | ||
| 6/3/2024 | Contingent | $546,000$263/sqft |
Source: | ||
| 5/28/2024 | Listed for sale | $546,000+10.3%$263/sqft |
Source: | ||
| 10/16/2023 | Sold | $495,000$238/sqft |
Source: | ||
| 9/13/2023 | Contingent | $495,000$238/sqft |
Source: | ||
Public tax history
| Year | Property taxes | Tax assessment |
|---|---|---|
| 2024 | $8,681 +14.9% | $565,200 +74% |
| 2023 | $7,558 +0.3% | $324,800 |
| 2022 | $7,539 +3.9% | $324,800 |
Find assessor info on the county website
Neighborhood: 03458
Nearby schools
GreatSchools rating
- 5/10Peterborough Elementary SchoolGrades: PK-4Distance: 3.8 mi
- 6/10South Meadow SchoolGrades: 5-8Distance: 5.8 mi
- 8/10Conval Regional High SchoolGrades: 9-12Distance: 6 mi
Schools provided by the listing agent
- Elementary: Peterborough Elem School
- Middle: South Meadow School
- High: Contoocook Valley Regional Hig
- District: Contoocook Valley SD SAU #1
Source: PrimeMLS. This data may not be complete. We recommend contacting the local school district to confirm school assignments for this home.

Get pre-qualified for a loan
At Zillow Home Loans, we can pre-qualify you in as little as 5 minutes with no impact to your credit score.An equal housing lender. NMLS #10287.
