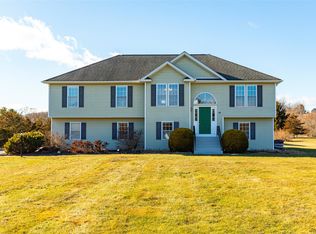PRE-QUALIFIED BUYERS ONLY PLEASE AND SCAN/FAX A COPY OF THE LETTER WITH ALL OFFERS. MINT CONDITION FOUR BEDROOM RANCH THAT IS READY TO MOVE INTO NOW! FRESHLY PAINTED, BRAND NEW FRONT WALKWAY, OVERSIZED SHED AND SO MUCH MORE. LIGHT, BRIGHT AND AIRY AND THE LR,DR, AND KITCHEN ARE VERY OPEN! LOWER LEVEL FEATURES PLENTY OF EXTRA LIVING SPACE AND THERE'S ROOM FOR A THIRD BATH IF DESIRED. REALISTIC OWNERS HAVE PRICED THEIR HOME FOR AN IMMEDIATE OFFER. WONDERFUL LEVEL YARD THAT HAS BEEN METICULOUSLY MAINTAINED AS WELL.
This property is off market, which means it's not currently listed for sale or rent on Zillow. This may be different from what's available on other websites or public sources.
