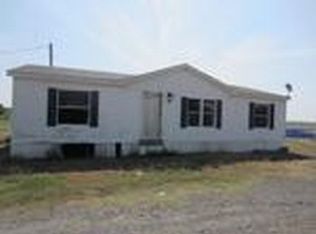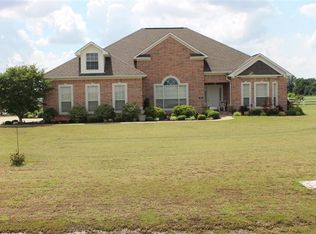Newly remodeled, 4 bedroom/3 bath duck lodge or rural residence located on a 3 acre tree-shaded lot in a great area excellent for duck hunting habitat and country living. A "screened in" wrap-around porch opens into the spacious dining and living areas with granite counters, spacious rooms and large bedrooms. There is a 40' x 70' steel metal building with electricity and half bath and kitchen. It is perfect for family cook-outs, storing boats, ATVs, decoys, and hunting gear.
This property is off market, which means it's not currently listed for sale or rent on Zillow. This may be different from what's available on other websites or public sources.

