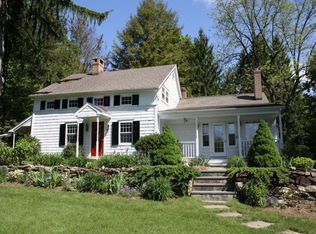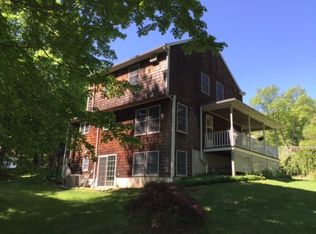Sold for $810,500 on 09/21/23
$810,500
21 Stebbins Farm Road, Pawling, NY 12564
3beds
3,107sqft
Single Family Residence, Residential
Built in 1991
3 Acres Lot
$926,500 Zestimate®
$261/sqft
$4,403 Estimated rent
Home value
$926,500
$843,000 - $1.02M
$4,403/mo
Zestimate® history
Loading...
Owner options
Explore your selling options
What's special
Welcome home! This exquisite estate is nestled on a 9-acre horse property w/ meadow views. Gated entry to this stately Colonial boasting 4,000SF of living space & an unmatched elegance. From stonewalls to crown moldings, wide-plank pine hardwood floors to wainscotting, every detail exudes sophistication. The home features 3 bedrooms, 3.1 baths & 3-car attached garage. 2nd dwelling w/ 2-car garage & loft (office/recreation space). The kitchen is adorned by granite countertops & stainless-steel appliances. With 3 fireplaces, including one in the spacious living area, you'll find warmth & comfort in every corner. 9 acres in total (Including adjacent 5.84-acre lot). Embrace the tranquility & exclusivity of this home, while still enjoying proximity to essential amenities. With convenient access to train stations, shopping centers & esteemed schools, you'll find yourself perfectly situated to embrace a balanced lifestyle. Don't miss this rare opportunity! Additional Information: Amenities:Guest Quarters,Pedestal Sink,Stall Shower,Storage,HeatingFuel:Oil Above Ground,ParkingFeatures:2 Car Detached,3 Car Attached,
Zillow last checked: 8 hours ago
Listing updated: November 16, 2024 at 07:24am
Listed by:
Albert Stever III 914-437-6100,
Keller Williams NY Realty 914-437-6100,
Christine Ricci 914-403-0179,
Keller Williams NY Realty
Bought with:
Non Member-MLS
Buyer Representation Office
Source: OneKey® MLS,MLS#: H6251932
Facts & features
Interior
Bedrooms & bathrooms
- Bedrooms: 3
- Bathrooms: 4
- Full bathrooms: 3
- 1/2 bathrooms: 1
Bedroom 1
- Level: Second
Bedroom 2
- Level: Second
Other
- Level: First
Other
- Level: Second
Other
- Level: Second
Other
- Level: Second
Other
- Level: First
Bonus room
- Level: First
Dining room
- Level: First
Family room
- Level: First
Kitchen
- Level: First
Laundry
- Level: First
Living room
- Level: First
Office
- Level: First
Heating
- Hot Water, Oil
Cooling
- Central Air
Appliances
- Included: Dishwasher, Dryer, Microwave, Refrigerator, Stainless Steel Appliance(s), Washer, Indirect Water Heater
- Laundry: Inside
Features
- Cathedral Ceiling(s), Ceiling Fan(s), Chandelier, Double Vanity, Eat-in Kitchen, Formal Dining, Granite Counters, Primary Bathroom, Open Kitchen, Pantry, Quartz/Quartzite Counters, Walk Through Kitchen
- Flooring: Carpet, Hardwood
- Windows: Double Pane Windows, Oversized Windows, Skylight(s), Wall of Windows
- Basement: Full,Unfinished,Walk-Out Access
- Attic: Pull Stairs
- Number of fireplaces: 3
Interior area
- Total structure area: 3,107
- Total interior livable area: 3,107 sqft
Property
Parking
- Total spaces: 5
- Parking features: Attached, Detached, Driveway, Garage Door Opener
- Has uncovered spaces: Yes
Features
- Levels: Two
- Stories: 2
- Patio & porch: Patio, Porch
- Exterior features: Courtyard
- Fencing: Fenced
Lot
- Size: 3 Acres
- Features: Cul-De-Sac, Level, Near Public Transit, Near School, Sloped, Views
- Residential vegetation: Partially Wooded
Details
- Parcel number: 1340896955005808430000
- Other equipment: Generator
Construction
Type & style
- Home type: SingleFamily
- Architectural style: Colonial
- Property subtype: Single Family Residence, Residential
Materials
- Clapboard
Condition
- Year built: 1991
Utilities & green energy
- Sewer: Septic Tank
- Utilities for property: Trash Collection Public
Community & neighborhood
Security
- Security features: Security Gate, Security System
Community
- Community features: Park
Location
- Region: Pawling
Other
Other facts
- Listing agreement: Exclusive Right To Sell
Price history
| Date | Event | Price |
|---|---|---|
| 9/21/2023 | Sold | $810,500-18.5%$261/sqft |
Source: | ||
| 8/16/2023 | Pending sale | $995,000$320/sqft |
Source: | ||
| 6/7/2023 | Listed for sale | $995,000+26.8%$320/sqft |
Source: | ||
| 1/15/2021 | Listing removed | -- |
Source: OneKey® MLS Report a problem | ||
| 9/5/2020 | Listing removed | $3,950$1/sqft |
Source: Gillian Stewart Real Estate #H6059811 Report a problem | ||
Public tax history
| Year | Property taxes | Tax assessment |
|---|---|---|
| 2024 | -- | $304,600 |
| 2023 | -- | $304,600 |
| 2022 | -- | $304,600 |
Find assessor info on the county website
Neighborhood: 12564
Nearby schools
GreatSchools rating
- 6/10Pawling Elementary SchoolGrades: PK-4Distance: 2.7 mi
- 6/10Pawling Middle SchoolGrades: 5-8Distance: 3.9 mi
- 8/10Pawling High SchoolGrades: 9-12Distance: 3.7 mi
Schools provided by the listing agent
- Elementary: Pawling Elementary School
- Middle: Pawling Middle School
- High: Pawling High School
Source: OneKey® MLS. This data may not be complete. We recommend contacting the local school district to confirm school assignments for this home.

