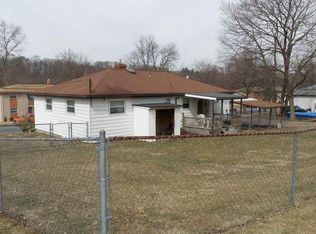Sold for $240,000
$240,000
21 Stephen Rd, Camp Hill, PA 17011
3beds
1,215sqft
Single Family Residence
Built in 1961
0.31 Acres Lot
$288,000 Zestimate®
$198/sqft
$1,874 Estimated rent
Home value
$288,000
$274,000 - $305,000
$1,874/mo
Zestimate® history
Loading...
Owner options
Explore your selling options
What's special
Welcome home to this renovated 3-bedroom, two-bathroom Ranch-style home located in a mature, residential neighborhood in Camp Hill. Step inside to a bright, open-concept main living space with beautifully re-finished hardwood floors. The generously-sized, eat-in kitchen features all new Shaker-style cabinets, quartz countertops, luxury vinyl tile flooring, and stainless-steel appliances. Just down the hallway from the kitchen and living room, you have your first of two full bathrooms, tastefully remodeled to include a tile surround in your bath/shower. Two bedrooms off of the same hallway share this first full bathroom, while the primary bedrooms enjoys its own en-suite bathroom with walk-in, tiled shower. New water heater installed in July 2024. Nearly a third of an acre lot offers plenty of space outdoors to enjoy those beautiful weather days in your new home. Conveniently located just a short drive from Downtown Harrisburg and with easy access to major routes, as well as, to all of your shopping, dining, and recreation needs.
Zillow last checked: 8 hours ago
Listing updated: December 21, 2024 at 06:24am
Listed by:
Laurel Eadline 717-859-3311,
The Noble Group, LLC
Bought with:
Kim Moyer, AB046829A
Berkshire Hathaway HomeServices Homesale Realty
Source: Bright MLS,MLS#: PACB2033646
Facts & features
Interior
Bedrooms & bathrooms
- Bedrooms: 3
- Bathrooms: 2
- Full bathrooms: 2
- Main level bathrooms: 2
- Main level bedrooms: 3
Basement
- Area: 0
Heating
- Forced Air, Natural Gas
Cooling
- Central Air, Natural Gas
Appliances
- Included: Microwave, Dishwasher, Oven/Range - Gas, Refrigerator, Stainless Steel Appliance(s), Water Heater, Gas Water Heater
- Laundry: Hookup, Washer/Dryer Hookups Only
Features
- Breakfast Area, Entry Level Bedroom, Eat-in Kitchen, Recessed Lighting, Dry Wall
- Flooring: Hardwood, Laminate
- Has basement: No
- Has fireplace: No
Interior area
- Total structure area: 1,215
- Total interior livable area: 1,215 sqft
- Finished area above ground: 1,215
- Finished area below ground: 0
Property
Parking
- Total spaces: 2
- Parking features: Asphalt, Driveway
- Uncovered spaces: 2
Accessibility
- Accessibility features: None
Features
- Levels: One
- Stories: 1
- Exterior features: Sidewalks
- Pool features: None
Lot
- Size: 0.31 Acres
- Features: Front Yard, Rear Yard, SideYard(s), Sloped
Details
- Additional structures: Above Grade, Below Grade
- Parcel number: 09171042080
- Zoning: RESI
- Special conditions: Standard
Construction
Type & style
- Home type: SingleFamily
- Architectural style: Ranch/Rambler
- Property subtype: Single Family Residence
Materials
- Aluminum Siding, Block, Brick Front
- Foundation: Crawl Space
- Roof: Architectural Shingle,Pitched
Condition
- Good
- New construction: No
- Year built: 1961
Utilities & green energy
- Electric: 200+ Amp Service, Circuit Breakers
- Sewer: Public Sewer
- Water: Public
Community & neighborhood
Security
- Security features: Carbon Monoxide Detector(s), Smoke Detector(s)
Location
- Region: Camp Hill
- Subdivision: Ridley Park
- Municipality: EAST PENNSBORO TWP
Other
Other facts
- Listing agreement: Exclusive Right To Sell
- Listing terms: Cash,Conventional,VA Loan,FHA
- Ownership: Fee Simple
Price history
| Date | Event | Price |
|---|---|---|
| 12/20/2024 | Sold | $240,000$198/sqft |
Source: | ||
| 11/16/2024 | Pending sale | $240,000$198/sqft |
Source: | ||
| 11/14/2024 | Price change | $240,000-5.8%$198/sqft |
Source: | ||
| 11/7/2024 | Price change | $254,900-1.9%$210/sqft |
Source: | ||
| 10/30/2024 | Price change | $259,900-1.9%$214/sqft |
Source: | ||
Public tax history
| Year | Property taxes | Tax assessment |
|---|---|---|
| 2025 | $2,605 +8.5% | $126,200 |
| 2024 | $2,401 +3.6% | $126,200 |
| 2023 | $2,318 +6.4% | $126,200 |
Find assessor info on the county website
Neighborhood: 17011
Nearby schools
GreatSchools rating
- 5/10West Creek Hills El SchoolGrades: K-5Distance: 0.2 mi
- 5/10East Pennsboro Area Middle SchoolGrades: 6-8Distance: 2.1 mi
- 8/10East Pennsboro Area Senior High SchoolGrades: 9-12Distance: 1.8 mi
Schools provided by the listing agent
- Middle: East Pennsboro Area
- High: East Pennsboro Area Shs
- District: East Pennsboro Area
Source: Bright MLS. This data may not be complete. We recommend contacting the local school district to confirm school assignments for this home.

Get pre-qualified for a loan
At Zillow Home Loans, we can pre-qualify you in as little as 5 minutes with no impact to your credit score.An equal housing lender. NMLS #10287.
