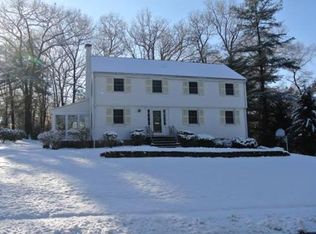Sold for $3,100,000
$3,100,000
21 Sterling Rd, Wellesley, MA 02482
4beds
3,352sqft
Single Family Residence
Built in 1954
0.44 Acres Lot
$3,225,000 Zestimate®
$925/sqft
$7,744 Estimated rent
Home value
$3,225,000
$2.97M - $3.52M
$7,744/mo
Zestimate® history
Loading...
Owner options
Explore your selling options
What's special
Land, location and layout come together in this Dana Hall colonial with everything on your "must-have" list, including a great yard with beautiful pool! Gorgeous new kitchen with waterfall center island, top-end appliances, pantry and built in breakfast nook. Kitchen and expansive family room with fireplace and custom built-ins have a wall of windows and French doors open toprofessionally designed private patio and yard. Amazing bar leads you to chic living room and dining room. The second floor features 3 perfectly proportioned family bedrooms and an amazing primary suite with two walk in closets and a sunny office. The lower level does not disappoint with a playroom and 5th bedroom suite. Updated systems. A short distance to Hunnewell School, Town Center and train. Don't miss your opportunity to live in this perfect home in everyone's favorite Dana Hall location.
Zillow last checked: 8 hours ago
Listing updated: July 29, 2024 at 12:13pm
Listed by:
Christine Lawrence 781-820-1336,
Rutledge Properties 781-235-4663
Bought with:
Eleanor Bright
Berkshire Hathaway HomeServices Commonwealth Real Estate
Source: MLS PIN,MLS#: 73258072
Facts & features
Interior
Bedrooms & bathrooms
- Bedrooms: 4
- Bathrooms: 4
- Full bathrooms: 3
- 1/2 bathrooms: 1
Primary bedroom
- Level: Second
- Area: 288
- Dimensions: 16 x 18
Bedroom 2
- Level: Second
- Area: 156
- Dimensions: 12 x 13
Bedroom 3
- Level: Second
- Area: 156
- Dimensions: 13 x 12
Bedroom 4
- Level: Second
- Area: 156
- Dimensions: 13 x 12
Bedroom 5
- Level: Basement
- Area: 210
- Dimensions: 14 x 15
Primary bathroom
- Features: Yes
Bathroom 1
- Level: First
Bathroom 2
- Level: Second
Bathroom 3
- Level: Second
Dining room
- Features: Flooring - Hardwood, Window(s) - Bay/Bow/Box, Recessed Lighting, Crown Molding
- Level: First
- Area: 208
- Dimensions: 13 x 16
Family room
- Features: Closet/Cabinets - Custom Built, Flooring - Hardwood, Exterior Access, Open Floorplan, Recessed Lighting, Crown Molding
- Level: First
- Area: 400
- Dimensions: 16 x 25
Kitchen
- Features: Closet/Cabinets - Custom Built, Flooring - Hardwood, Dining Area, Pantry, Countertops - Stone/Granite/Solid, Kitchen Island, Exterior Access, Open Floorplan, Recessed Lighting, Remodeled, Stainless Steel Appliances, Lighting - Pendant
- Level: First
- Area: 384
- Dimensions: 24 x 16
Living room
- Features: Closet/Cabinets - Custom Built, Flooring - Hardwood, Recessed Lighting, Crown Molding
- Level: First
- Area: 299
- Dimensions: 13 x 23
Heating
- Forced Air, Natural Gas
Cooling
- Central Air
Appliances
- Included: Range, Dishwasher, Disposal, Microwave, Indoor Grill, Refrigerator, Freezer, Washer, Dryer, Second Dishwasher, Stainless Steel Appliance(s), Wine Cooler
- Laundry: In Basement
Features
- Closet/Cabinets - Custom Built, Pantry, Countertops - Stone/Granite/Solid, Wet bar, Recessed Lighting, Bathroom, Sun Room, Wet Bar
- Flooring: Tile, Carpet, Hardwood, Flooring - Hardwood
- Basement: Full
- Number of fireplaces: 2
- Fireplace features: Living Room
Interior area
- Total structure area: 3,352
- Total interior livable area: 3,352 sqft
Property
Parking
- Total spaces: 8
- Parking features: Attached, Under, Paved Drive, Off Street
- Attached garage spaces: 2
- Uncovered spaces: 6
Features
- Patio & porch: Patio
- Exterior features: Patio, Pool - Inground, Rain Gutters, Hot Tub/Spa, Professional Landscaping, Sprinkler System
- Has private pool: Yes
- Pool features: In Ground
- Has spa: Yes
- Spa features: Private
- Fencing: Fenced/Enclosed
Lot
- Size: 0.44 Acres
Details
- Parcel number: M:100 R:002 S:,260699
- Zoning: SR20
Construction
Type & style
- Home type: SingleFamily
- Architectural style: Garrison
- Property subtype: Single Family Residence
Materials
- Frame
- Foundation: Concrete Perimeter
- Roof: Shingle
Condition
- Year built: 1954
Utilities & green energy
- Sewer: Public Sewer
- Water: Public
- Utilities for property: for Gas Range
Community & neighborhood
Community
- Community features: Public Transportation, Shopping, Park, Walk/Jog Trails, Stable(s), Golf, Medical Facility, Conservation Area, Highway Access, House of Worship, Private School, Public School, University
Location
- Region: Wellesley
Price history
| Date | Event | Price |
|---|---|---|
| 7/29/2024 | Sold | $3,100,000+3.5%$925/sqft |
Source: MLS PIN #73258072 Report a problem | ||
| 6/27/2024 | Listed for sale | $2,995,000+90.8%$893/sqft |
Source: MLS PIN #73258072 Report a problem | ||
| 12/4/2009 | Sold | $1,570,000-1.6%$468/sqft |
Source: Public Record Report a problem | ||
| 7/19/2009 | Price change | $1,595,000-4.4%$476/sqft |
Source: NRT NewEngland #70914169 Report a problem | ||
| 6/5/2009 | Price change | $1,669,000-3.5%$498/sqft |
Source: NRT NewEngland #70914169 Report a problem | ||
Public tax history
| Year | Property taxes | Tax assessment |
|---|---|---|
| 2025 | $24,251 +11.7% | $2,359,000 +13.1% |
| 2024 | $21,715 +0% | $2,086,000 +10% |
| 2023 | $21,709 +7.9% | $1,896,000 +10.1% |
Find assessor info on the county website
Neighborhood: 02482
Nearby schools
GreatSchools rating
- 9/10Hunnewell Elementary SchoolGrades: K-5Distance: 0.3 mi
- 8/10Wellesley Middle SchoolGrades: 6-8Distance: 0.8 mi
- 10/10Wellesley High SchoolGrades: 9-12Distance: 0.7 mi
Schools provided by the listing agent
- Elementary: Hunnewell
- Middle: Wms
- High: Whs
Source: MLS PIN. This data may not be complete. We recommend contacting the local school district to confirm school assignments for this home.
