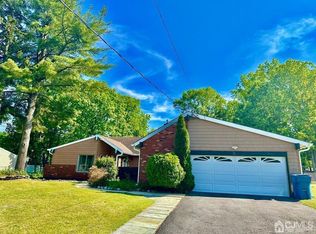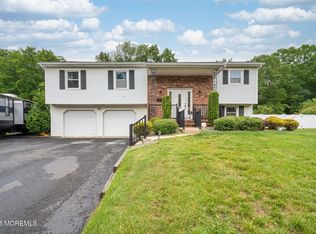Sold for $710,000
$710,000
21 Sugarbush Rd, Howell, NJ 07731
4beds
1,967sqft
Single Family Residence
Built in 1972
0.42 Acres Lot
$721,000 Zestimate®
$361/sqft
$3,540 Estimated rent
Home value
$721,000
$663,000 - $786,000
$3,540/mo
Zestimate® history
Loading...
Owner options
Explore your selling options
What's special
This stunning 4 bedroom, 2.5 bath home with a 2-car attached garage has been beautifully updated and is ready to impress. Stepping inside, you will find luxury vinyl plank flooring that flows seamlessly throughout the main level. The heart of the home is the updated kitchen featuring elegant two-tone cabinetry, quartz countertops, high-end appliances, and even a built-in wine fridge. Just off the kitchen, you’ll find a convenient laundry room with direct access to the backyard. The main level also offers a well-appointed dining room and a stylish living room with an electric fireplace and custom wall feature. A few steps up, you’ll discover a bright and inviting family room highlighted by original hardwood floors, an electric fireplace, and a striking shiplap accent wall that extends straight up from the fireplace to the vaulted ceiling. The upper level features a spacious primary suite with a private full bath and balcony—your personal retreat! Three additional bedrooms and another full bathroom complete this floor, offering plenty of space for family and guests. Out back, enjoy a fully fenced yard with a paver patio—perfect for entertaining—and a storage shed for added convenience. Roof is brand new, AC & heater are 3 yrs old, and water heater is 2 yrs old. Located in the desirable Candlewood neighborhood, this home offers both comfort and convenience—just minutes from shopping, dining, and major highways for an easy commute. Don’t miss your chance to call this one home!
Zillow last checked: 8 hours ago
Listing updated: October 27, 2025 at 08:37am
Listed by:
Jenna Caione 856-491-6215,
Real Broker, LLC,
Co-Listing Agent: Haley J Destefano 856-981-2717,
Real Broker, LLC
Bought with:
NON MEMBER, 0225194075
Non Subscribing Office
Source: Bright MLS,MLS#: NJMM2003974
Facts & features
Interior
Bedrooms & bathrooms
- Bedrooms: 4
- Bathrooms: 3
- Full bathrooms: 2
- 1/2 bathrooms: 1
- Main level bathrooms: 1
Dining room
- Features: Crown Molding, Flooring - Luxury Vinyl Plank
- Level: Main
Family room
- Features: Cathedral/Vaulted Ceiling, Flooring - HardWood, Recessed Lighting, Fireplace - Gas
- Level: Upper
Kitchen
- Features: Countertop(s) - Solid Surface, Flooring - Luxury Vinyl Plank, Kitchen Island, Kitchen - Gas Cooking
- Level: Main
Laundry
- Features: Flooring - Luxury Vinyl Plank
- Level: Main
Living room
- Features: Fireplace - Electric, Flooring - Luxury Vinyl Plank, Recessed Lighting
- Level: Main
Heating
- Forced Air, Natural Gas
Cooling
- Central Air, Natural Gas
Appliances
- Included: Microwave, Dishwasher, Oven/Range - Gas, Refrigerator, Water Heater, Electric Water Heater
- Laundry: Main Level, Laundry Room
Features
- Crown Molding, Kitchen Island, Recessed Lighting, Primary Bath(s), Bathroom - Stall Shower, Bathroom - Tub Shower, Dining Area
- Flooring: Hardwood, Luxury Vinyl
- Doors: Six Panel, Sliding Glass, Double Entry
- Windows: Double Hung
- Basement: Combination,Partial,Partially Finished
- Number of fireplaces: 2
- Fireplace features: Electric, Gas/Propane, Mantel(s)
Interior area
- Total structure area: 1,967
- Total interior livable area: 1,967 sqft
- Finished area above ground: 1,967
- Finished area below ground: 0
Property
Parking
- Total spaces: 6
- Parking features: Garage Faces Front, Inside Entrance, Asphalt, Private, Attached, Off Street, On Street
- Attached garage spaces: 2
- Has uncovered spaces: Yes
Accessibility
- Accessibility features: 2+ Access Exits
Features
- Levels: Two
- Stories: 2
- Patio & porch: Patio
- Exterior features: Balcony
- Has private pool: Yes
- Pool features: Above Ground, Private
- Fencing: Full
Lot
- Size: 0.42 Acres
- Dimensions: 100.00 x 181.00
Details
- Additional structures: Above Grade, Below Grade
- Parcel number: 2100035 5000010
- Zoning: R-3A
- Special conditions: Standard
Construction
Type & style
- Home type: SingleFamily
- Architectural style: Colonial
- Property subtype: Single Family Residence
Materials
- Other
- Foundation: Slab, Block
- Roof: Shingle
Condition
- New construction: No
- Year built: 1972
Utilities & green energy
- Sewer: Public Sewer
- Water: Public
Community & neighborhood
Location
- Region: Howell
- Subdivision: Candlewood
- Municipality: HOWELL TWP
Other
Other facts
- Listing agreement: Exclusive Right To Sell
- Listing terms: Conventional,Cash,FHA,VA Loan
- Ownership: Fee Simple
Price history
| Date | Event | Price |
|---|---|---|
| 10/24/2025 | Sold | $710,000+1.4%$361/sqft |
Source: | ||
| 9/15/2025 | Pending sale | $700,000$356/sqft |
Source: | ||
| 9/10/2025 | Contingent | $700,000$356/sqft |
Source: | ||
| 9/10/2025 | Pending sale | $700,000$356/sqft |
Source: | ||
| 8/24/2025 | Listed for sale | $700,000+112.1%$356/sqft |
Source: | ||
Public tax history
| Year | Property taxes | Tax assessment |
|---|---|---|
| 2025 | $11,513 +8.1% | $672,900 +8.1% |
| 2024 | $10,651 +5.8% | $622,500 +15.1% |
| 2023 | $10,064 +13.3% | $540,800 +27.6% |
Find assessor info on the county website
Neighborhood: Candlewood
Nearby schools
GreatSchools rating
- NATaunton Elementary SchoolGrades: PK-2Distance: 0.4 mi
- 5/10Howell Twp M S SouthGrades: 6-8Distance: 3.3 mi
- 5/10Howell High SchoolGrades: 9-12Distance: 3.1 mi
Schools provided by the listing agent
- District: Howell Township Public Schools
Source: Bright MLS. This data may not be complete. We recommend contacting the local school district to confirm school assignments for this home.
Get a cash offer in 3 minutes
Find out how much your home could sell for in as little as 3 minutes with a no-obligation cash offer.
Estimated market value$721,000
Get a cash offer in 3 minutes
Find out how much your home could sell for in as little as 3 minutes with a no-obligation cash offer.
Estimated market value
$721,000

