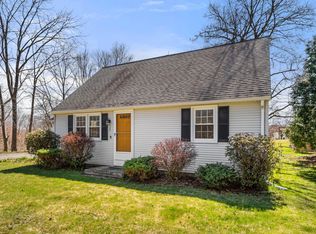Sold for $410,000
$410,000
21 Summit Farms Road, Southington, CT 06489
3beds
1,888sqft
Single Family Residence
Built in 1965
0.81 Acres Lot
$474,500 Zestimate®
$217/sqft
$3,071 Estimated rent
Home value
$474,500
$446,000 - $508,000
$3,071/mo
Zestimate® history
Loading...
Owner options
Explore your selling options
What's special
Wonderful quality built Putnam home in great neighborhood close to shopping and highways! 50' raised ranch with vinyl siding and front brick accents. Upon entering the house, the spacious and bright Living Room has gleaming hardwood floors, large bay window bringing in lots of light, and a wood burning fireplace for those cozy and enjoyable evenings. The Dining Room is bright and great for entertaining and those delicious meals! The Kitchen is eat in with beautiful updated white cabinets, granite counters, newer tile backsplash, and stainless appliances! And here you enter the spacious 10'x16' deck overlooking the beautiful lush green and spacious yard for lots of activities, gardening, and fun! Down the hall leads to the tiled full bath with tub and shower and the 3 spacious bedrooms all with gleaming hardwood floors and double closets! And the Primary bedroom has a convenient tiled half bath. There are replacement thermopane windows on this main level. The lower level is heated with a 2nd heat zone and there is space for a future recreation room already with a fireplace! Washer/dryer w/set tub on this level stays, and there is a workshop area. Also, access to the 2 car garage with openers. A wonderful home and location with lots of creative possibilities and potential, and a friendly congenial neighborhood to thoroughly enjoy!!
Zillow last checked: 8 hours ago
Listing updated: July 17, 2025 at 08:26am
Listed by:
Paula Burton 860-620-7715,
Century 21 AllPoints Realty 860-621-8378
Bought with:
Victoria L. Clark, REB.0756954
CT Comm. Realty & Select Homes
Source: Smart MLS,MLS#: 24094200
Facts & features
Interior
Bedrooms & bathrooms
- Bedrooms: 3
- Bathrooms: 2
- Full bathrooms: 1
- 1/2 bathrooms: 1
Primary bedroom
- Features: Half Bath, Hardwood Floor
- Level: Main
- Area: 154 Square Feet
- Dimensions: 11 x 14
Bedroom
- Features: Hardwood Floor
- Level: Main
- Area: 143 Square Feet
- Dimensions: 11 x 13
Bedroom
- Features: Hardwood Floor
- Level: Main
- Area: 100 Square Feet
- Dimensions: 10 x 10
Dining room
- Features: Hardwood Floor
- Level: Main
- Area: 121 Square Feet
- Dimensions: 11 x 11
Living room
- Features: Bay/Bow Window, Fireplace, Hardwood Floor
- Level: Main
- Area: 266 Square Feet
- Dimensions: 14 x 19
Heating
- Baseboard, Hot Water, Oil
Cooling
- Central Air
Appliances
- Included: Oven/Range, Microwave, Refrigerator, Dishwasher, Washer, Dryer, Water Heater
- Laundry: Lower Level
Features
- Doors: Storm Door(s)
- Windows: Thermopane Windows
- Basement: Full,Unfinished,Heated,Garage Access,Concrete
- Attic: Pull Down Stairs
- Number of fireplaces: 2
Interior area
- Total structure area: 1,888
- Total interior livable area: 1,888 sqft
- Finished area above ground: 1,288
- Finished area below ground: 600
Property
Parking
- Total spaces: 6
- Parking features: Attached, Paved, Off Street, Driveway, Garage Door Opener, Private, Asphalt
- Attached garage spaces: 2
- Has uncovered spaces: Yes
Features
- Patio & porch: Deck
Lot
- Size: 0.81 Acres
- Features: Subdivided, Few Trees, Level, Sloped, Open Lot
Details
- Parcel number: 2349164
- Zoning: R-40
Construction
Type & style
- Home type: SingleFamily
- Architectural style: Ranch
- Property subtype: Single Family Residence
Materials
- Vinyl Siding, Brick
- Foundation: Concrete Perimeter, Raised
- Roof: Shingle
Condition
- New construction: No
- Year built: 1965
Utilities & green energy
- Sewer: Septic Tank
- Water: Well
- Utilities for property: Cable Available
Green energy
- Energy efficient items: Doors, Windows
Community & neighborhood
Community
- Community features: Golf, Health Club, Lake, Library, Medical Facilities, Pool, Public Rec Facilities, Shopping/Mall
Location
- Region: Southington
Price history
| Date | Event | Price |
|---|---|---|
| 7/17/2025 | Pending sale | $410,000$217/sqft |
Source: | ||
| 7/16/2025 | Sold | $410,000$217/sqft |
Source: | ||
| 5/11/2025 | Listed for sale | $410,000$217/sqft |
Source: | ||
Public tax history
| Year | Property taxes | Tax assessment |
|---|---|---|
| 2025 | $5,373 +5.6% | $161,790 |
| 2024 | $5,087 +4.6% | $161,790 +1% |
| 2023 | $4,863 +4.2% | $160,170 |
Find assessor info on the county website
Neighborhood: 06489
Nearby schools
GreatSchools rating
- 5/10Thalberg SchoolGrades: K-5Distance: 1.7 mi
- 8/10Joseph A. Depaolo Middle SchoolGrades: 6-8Distance: 2.3 mi
- 6/10Southington High SchoolGrades: 9-12Distance: 1.8 mi
Schools provided by the listing agent
- High: Southington
Source: Smart MLS. This data may not be complete. We recommend contacting the local school district to confirm school assignments for this home.

Get pre-qualified for a loan
At Zillow Home Loans, we can pre-qualify you in as little as 5 minutes with no impact to your credit score.An equal housing lender. NMLS #10287.
