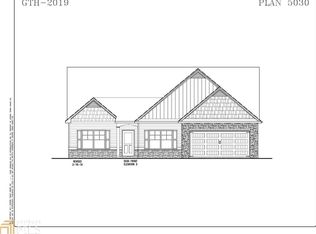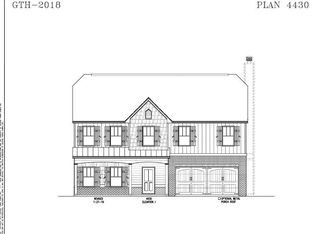Sold for $400,000
$400,000
21 Thunder Hawk Ln NE, Rydal, GA 30171
4beds
2,381sqft
SingleFamily
Built in 2020
0.69 Acres Lot
$425,300 Zestimate®
$168/sqft
$2,481 Estimated rent
Home value
$425,300
$391,000 - $464,000
$2,481/mo
Zestimate® history
Loading...
Owner options
Explore your selling options
What's special
NEW CONSTRUCTION BY GEORGE TOMAS HOMES! UNDER CONSTRUCTION NOW! Pictures Shown Are Not Of Actual Home. Homes Built All Electric. The Darlington Plan Is One Of Our Most Popular Plans. The Main Floor Is Designed Around Open Living & Includes A Cook's Dream Kitchen With A Large Island & So Much Counterspace That Opens To The Fireside Family Room. Separate Dining Room & A Guest Bedroom With A Full Bath. Upstairs You'll Find A Spacious Master Suite With An Oversized Walk-In Closet, Master Bath With Double Vanity & Separate Tub/Shower. Large Loft Area For A Work Or Play Area, Nice Laundry Room & Large Secondary Bedrooms. Executive Trim Package, Granite Countertops & Tile Backsplash In Kitchen, All On A Full, Unfinished, Daylight Basement. Hurry, Before It's Too Late To Make Interior Selections!
Facts & features
Interior
Bedrooms & bathrooms
- Bedrooms: 4
- Bathrooms: 3
- Full bathrooms: 3
Heating
- Heat pump, Electric
Cooling
- Other
Appliances
- Included: Dishwasher, Microwave
- Laundry: Laundry Room,Upper Floor
Features
- High Ceilings 10 ft Lower,Entrance Foyer 2 Story,D
- Flooring: Hardwood
- Windows: Insulated Windows
- Basement: Partially finished
- Has fireplace: Yes
- Fireplace features: Living Room
- Common walls with other units/homes: No Common Walls
Interior area
- Total interior livable area: 2,381 sqft
Property
Parking
- Total spaces: 4
Features
- Patio & porch: Deck
- Exterior features: Other, Cement / Concrete
Lot
- Size: 0.69 Acres
- Features: Wooded
Details
- Parcel number: 0103E0004025
Construction
Type & style
- Home type: SingleFamily
- Architectural style: Craftsman
Materials
- concrete
- Foundation: Slab
- Roof: Composition
Condition
- New Construction
- Year built: 2020
Utilities & green energy
- Sewer: Septic Tank
- Water: Public
- Utilities for property: Cable Available,Electricity Available,Phone Availa
Community & neighborhood
Security
- Security features: Smoke Detector(s)
Location
- Region: Rydal
HOA & financial
HOA
- Has HOA: Yes
- HOA fee: $37 monthly
- Services included: Swim/Tennis
Other
Other facts
- Association Fee Frequency: Annually
- Patio And Porch Features: Deck
- Property Type: Residential
- Road Surface Type: Paved
- Roof Type: Composition
- Kitchen Features: Eat-in Kitchen, Pantry, View to Family Room, Kitchen Island, Solid Surface Counters
- Security Features: Smoke Detector(s)
- Sewer: Septic Tank
- Standard Status: Pending
- Waterfront Footage: 0
- Water Source: Public
- Window Features: Insulated Windows
- Diningroom Features: Separate Dining Room
- Master Bathroom Features: Double Vanity,Soaking Tub,Separate Tub/Shower
- Bedroom Features: Split Bedroom Plan
- Fireplace Features: Living Room
- Home Warranty: 0
- Exterior Features: Other
- Additional Rooms: Bonus Room
- Property Condition: New Construction
- Lot Features: Wooded
- Laundry Features: Laundry Room,Upper Floor
- Association Fee Includes: Swim/Tennis
- Heating: Electric,Heat Pump
- Construction Materials: Cement Siding
- Architectural Style: Craftsman
- Cooling: Other
- Acreage Source: Builder
- Appliances: Dishwasher,Electric Range,Microwave
- Tax Year: 2019
- Taxes: 222.00
- Basement: Bath/Stubbed,Daylight,Unfinished
- High School: Adairsville
- Middle School: Adairsville
- Community Features: Clubhouse,Pool
- Utilities: Cable Available,Electricity Available,Phone Availa
- Elementary School: Pine Log
- Common Walls: No Common Walls
- Owner Financing Y/N: 0
- Road Frontage Type: Other
- Flooring: Carpet,Vinyl
- View: Rural
- Parking Features: Garage,Garage Faces Front
- Interior Features: High Ceilings 10 ft Lower,Entrance Foyer 2 Story,D
- Parcel Number: 0103E 0004 025
- Road surface type: Paved
Price history
| Date | Event | Price |
|---|---|---|
| 7/9/2024 | Sold | $400,000-3%$168/sqft |
Source: Public Record Report a problem | ||
| 4/3/2023 | Sold | $412,500+46.1%$173/sqft |
Source: Public Record Report a problem | ||
| 3/23/2021 | Sold | $282,400$119/sqft |
Source: | ||
| 12/14/2020 | Pending sale | $282,400$119/sqft |
Source: RE/MAX Unlimited #6774602 Report a problem | ||
| 9/16/2020 | Price change | $282,400+0.9%$119/sqft |
Source: RE/MAX Unlimited #6774602 Report a problem | ||
Public tax history
| Year | Property taxes | Tax assessment |
|---|---|---|
| 2025 | $2,458 -36.2% | $163,626 -4.1% |
| 2024 | $3,854 +2.5% | $170,659 +10.7% |
| 2023 | $3,761 +31.1% | $154,146 +33.7% |
Find assessor info on the county website
Neighborhood: 30171
Nearby schools
GreatSchools rating
- 7/10Pine Log Elementary SchoolGrades: PK-5Distance: 2.7 mi
- 6/10Adairsville Middle SchoolGrades: 6-8Distance: 11.4 mi
- 7/10Adairsville High SchoolGrades: 9-12Distance: 11.8 mi
Schools provided by the listing agent
- Elementary: Pine Log
- Middle: Adairsville
- High: Adairsville
- District: 22
Source: The MLS. This data may not be complete. We recommend contacting the local school district to confirm school assignments for this home.
Get a cash offer in 3 minutes
Find out how much your home could sell for in as little as 3 minutes with a no-obligation cash offer.
Estimated market value$425,300
Get a cash offer in 3 minutes
Find out how much your home could sell for in as little as 3 minutes with a no-obligation cash offer.
Estimated market value
$425,300

