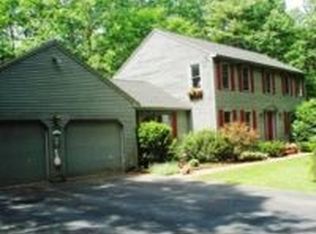Closed
Listed by:
Hvizda Realty Group,
Keller Williams Realty Metro-Concord 603-226-2220
Bought with: Chinatti Realty Group
$830,000
21 Timmins Road, Bow, NH 03304
3beds
3,856sqft
Single Family Residence
Built in 1990
2.2 Acres Lot
$841,500 Zestimate®
$215/sqft
$3,874 Estimated rent
Home value
$841,500
$732,000 - $968,000
$3,874/mo
Zestimate® history
Loading...
Owner options
Explore your selling options
What's special
This stunning 3-4 bedroom, 3-bath home offers the perfect blend of style, space, and convenience in one of Bow’s most desirable neighborhoods. Step inside from the attached 2-car garage into a welcoming mudroom with exterior access to the relaxing hot tub and a cozy wood stove. The heart of the home is the beautifully updated kitchen featuring modern finishes and engineered hardwood floors that flow throughout the first level. The main floor also boasts two inviting sitting areas, an updated half bath, and a versatile office space—ideal for remote work. Above the garage, you’ll find a recently finished bonus room currently used as a bedroom, providing flexibility for your lifestyle needs. Upstairs, the second floor offers three spacious bedrooms, including a serene primary suite with a walk-in closet and an updated ¾ bath. Convenient second-floor laundry adds ease to daily living. Looking for even more room? The finished basement delivers additional living space, perfect for a home gym, game room, or media space. Outside, enjoy your private backyard oasis with a hardscaped patio, fire pit, and large storage shed. All of this is set on a quiet dead-end street, just minutes from top-rated schools, highways, and downtown Concord. This home truly has it all—don’t miss your chance to make it yours!
Zillow last checked: 8 hours ago
Listing updated: September 11, 2025 at 12:43pm
Listed by:
Hvizda Realty Group,
Keller Williams Realty Metro-Concord 603-226-2220
Bought with:
Lexie Tice
Chinatti Realty Group
Source: PrimeMLS,MLS#: 5053097
Facts & features
Interior
Bedrooms & bathrooms
- Bedrooms: 3
- Bathrooms: 3
- Full bathrooms: 2
- 1/2 bathrooms: 1
Heating
- Baseboard, Hot Water, Zoned, Wood Stove, Mini Split
Cooling
- Mini Split
Appliances
- Included: Gas Cooktop, ENERGY STAR Qualified Dishwasher, ENERGY STAR Qualified Dryer, Microwave, ENERGY STAR Qualified Refrigerator, ENERGY STAR Qualified Washer, Electric Stove
- Laundry: Laundry Hook-ups, 2nd Floor Laundry
Features
- Ceiling Fan(s), Dining Area, Hearth, Kitchen Island, Kitchen/Living, LED Lighting, Primary BR w/ BA, Indoor Storage, Walk-In Closet(s), Programmable Thermostat, Smart Thermostat
- Flooring: Carpet, Ceramic Tile, Manufactured
- Windows: Blinds, Window Treatments, Double Pane Windows
- Basement: Bulkhead,Concrete Floor,Full,Partially Finished,Interior Stairs,Storage Space,Sump Pump,Interior Access,Exterior Entry,Basement Stairs,Interior Entry
- Has fireplace: Yes
- Fireplace features: Gas
Interior area
- Total structure area: 5,352
- Total interior livable area: 3,856 sqft
- Finished area above ground: 3,276
- Finished area below ground: 580
Property
Parking
- Total spaces: 6
- Parking features: Paved, Driveway, Garage, Off Street, On Site, Parking Spaces 6+
- Garage spaces: 2
- Has uncovered spaces: Yes
Accessibility
- Accessibility features: 1st Floor 1/2 Bathroom
Features
- Levels: 1.75
- Stories: 1
- Patio & porch: Patio
- Exterior features: Natural Shade, Shed
- Has spa: Yes
- Spa features: Heated
- Fencing: Invisible Pet Fence
- Frontage length: Road frontage: 618
Lot
- Size: 2.20 Acres
- Features: Corner Lot, Secluded, Trail/Near Trail, Wooded
Details
- Parcel number: BOWWM014B003L114L
- Zoning description: RU
Construction
Type & style
- Home type: SingleFamily
- Architectural style: Cape
- Property subtype: Single Family Residence
Materials
- Wood Frame
- Foundation: Concrete
- Roof: Architectural Shingle
Condition
- New construction: No
- Year built: 1990
Utilities & green energy
- Electric: 150 Amp Service, Circuit Breakers, Generator Ready
- Sewer: 1250 Gallon
- Utilities for property: Cable Available, Gas at Street
Community & neighborhood
Location
- Region: Bow
Price history
| Date | Event | Price |
|---|---|---|
| 9/11/2025 | Sold | $830,000-1.1%$215/sqft |
Source: | ||
| 8/15/2025 | Contingent | $839,000$218/sqft |
Source: | ||
| 7/23/2025 | Listed for sale | $839,000+14.9%$218/sqft |
Source: | ||
| 5/6/2022 | Sold | $730,000+23.7%$189/sqft |
Source: | ||
| 4/12/2022 | Contingent | $589,900$153/sqft |
Source: | ||
Public tax history
| Year | Property taxes | Tax assessment |
|---|---|---|
| 2024 | $14,720 +15.8% | $744,200 +62.8% |
| 2023 | $12,709 +4.9% | $457,000 |
| 2022 | $12,120 +18.3% | $457,000 +14.1% |
Find assessor info on the county website
Neighborhood: 03304
Nearby schools
GreatSchools rating
- 9/10Bow Elementary SchoolGrades: PK-4Distance: 0.4 mi
- 6/10Bow Memorial SchoolGrades: 5-8Distance: 0.6 mi
- 9/10Bow High SchoolGrades: 9-12Distance: 0.7 mi
Schools provided by the listing agent
- Elementary: Bow Elementary
- Middle: Bow Memorial School
- High: Bow High School
- District: Bow School District SAU #67
Source: PrimeMLS. This data may not be complete. We recommend contacting the local school district to confirm school assignments for this home.
Get pre-qualified for a loan
At Zillow Home Loans, we can pre-qualify you in as little as 5 minutes with no impact to your credit score.An equal housing lender. NMLS #10287.
