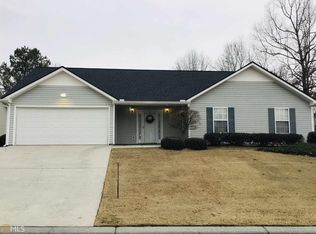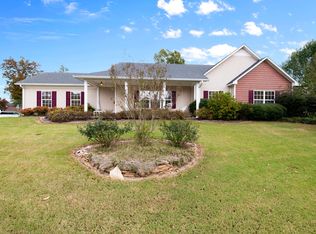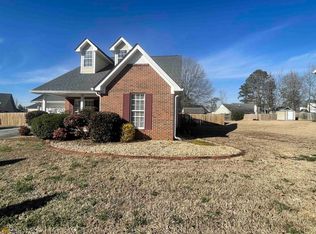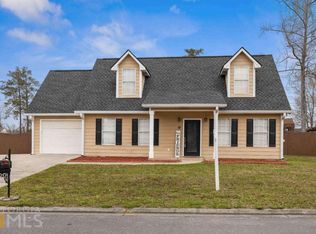JUST LISTED!!!...A LOVELY 3BR/2BA WELL CARED FOR HOME WITH THE FARMHOUSE FEEL THROUGHOUT! THE COMFORTABLE LAYOUT OF THIS HOME INCLUDES AN UPDATED KITCHEN WITH PLENTY OF CABINETRY & COUNTER SPACE W/PANTRY. THE MAIN FLOOR OFFERS AN OPEN FLOOR PLAN CONCEPT THAT OPENS THE DINING ROOM INTO THE GREAT ROOM THAT FEATURES A FAUX FARMHOUSE MANTEL & HEARTH AND ALSO OPENING TO THE FOYER THAT FEATURES A COAT CLOSET WITH BARN DOORS...ABSOLUTELY ADORABLE! ALSO ON THE MAIN, YOU WILL FIND A HALF BATH AND LAUNDRY ROOM AS WELL. UPSTAIRS, YOU WILL FIND A NICE SIZE MASTER BR W/ WALKIN CLOSET & BATH AND 2 GUEST BEDROOMS & BATH. THE LARGE BACKYARD OFFERS A NEW DECK FOR GRILLING & FENCED AREA FOR PETS! CALL TODAY TO SCHEDULE YOUR APPOINTMENT!
This property is off market, which means it's not currently listed for sale or rent on Zillow. This may be different from what's available on other websites or public sources.



