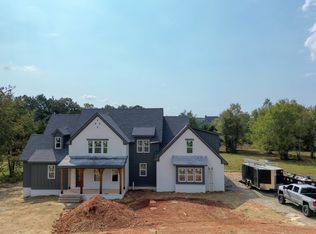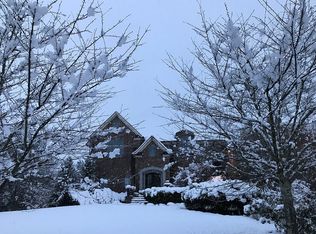Closed
$745,000
21 Trimble Way SE, Rome, GA 30161
4beds
3,566sqft
Single Family Residence
Built in 2021
1.02 Acres Lot
$733,100 Zestimate®
$209/sqft
$3,462 Estimated rent
Home value
$733,100
Estimated sales range
Not available
$3,462/mo
Zestimate® history
Loading...
Owner options
Explore your selling options
What's special
One of my new FAVORITES!!! This elegant "like new" 4-sided brick home in Model School District has a LOT to brag about. This floorplan is fantastic, blending both an open floorplan AND separate living options with two living spaces, an office or sitting room connected to the master suite with French doors, TWO separate but inclusive dining areas, split bedroom plan, AND a perfect sanctuary back porch retreat. Head upstairs and discover another bedroom and full bath AND a large unfinished space just waiting for your personal design and already set for HVAC service! You'll LOVE the entryway lined with storage and bag hooks coming from the immaculate, large, 2 car garage. The large laundry room has bragging rights too, as it has great storage AND an extra sink! You really need to see this GEM to truly appreciate what it has to offer! Schedule your private viewings soon. Seller requests the courtesy of at least 24 hour notice.
Zillow last checked: 8 hours ago
Listing updated: October 01, 2024 at 01:42pm
Listed by:
Lisa S Donner 706-676-6403,
Toles, Temple & Wright, Inc.,
Bill Temple 706-409-0016,
Toles, Temple & Wright, Inc.
Bought with:
Leslie H Pearson, 370849
Hardy Realty & Development Company
Source: GAMLS,MLS#: 10274498
Facts & features
Interior
Bedrooms & bathrooms
- Bedrooms: 4
- Bathrooms: 4
- Full bathrooms: 3
- 1/2 bathrooms: 1
- Main level bathrooms: 2
- Main level bedrooms: 3
Dining room
- Features: Separate Room
Kitchen
- Features: Kitchen Island, Solid Surface Counters
Heating
- Central, Electric, Natural Gas
Cooling
- Central Air, Electric
Appliances
- Included: Cooktop, Dishwasher, Double Oven, Microwave
- Laundry: Mud Room
Features
- Bookcases, High Ceilings, Master On Main Level, Soaking Tub, Split Bedroom Plan, Tile Bath, Walk-In Closet(s)
- Flooring: Hardwood, Tile
- Basement: Crawl Space
- Has fireplace: No
Interior area
- Total structure area: 3,566
- Total interior livable area: 3,566 sqft
- Finished area above ground: 3,566
- Finished area below ground: 0
Property
Parking
- Total spaces: 2
- Parking features: Attached, Garage
- Has attached garage: Yes
Features
- Levels: Two
- Stories: 2
Lot
- Size: 1.02 Acres
- Features: Private
- Residential vegetation: Partially Wooded
Details
- Parcel number: M14 183Y
Construction
Type & style
- Home type: SingleFamily
- Architectural style: Brick 4 Side,Traditional
- Property subtype: Single Family Residence
Materials
- Brick
- Roof: Composition
Condition
- Resale
- New construction: No
- Year built: 2021
Utilities & green energy
- Sewer: Septic Tank
- Water: Public
- Utilities for property: Other
Community & neighborhood
Community
- Community features: None
Location
- Region: Rome
- Subdivision: The Reserve at Reynolds Bend
Other
Other facts
- Listing agreement: Exclusive Right To Sell
Price history
| Date | Event | Price |
|---|---|---|
| 10/1/2024 | Sold | $745,000-3.1%$209/sqft |
Source: | ||
| 8/12/2024 | Pending sale | $769,000$216/sqft |
Source: | ||
| 6/11/2024 | Price change | $769,000-1.3%$216/sqft |
Source: | ||
| 4/1/2024 | Listed for sale | $779,000-8.4%$218/sqft |
Source: | ||
| 3/31/2024 | Listing removed | $850,000$238/sqft |
Source: | ||
Public tax history
| Year | Property taxes | Tax assessment |
|---|---|---|
| 2024 | $8,478 -0.9% | $340,179 -0.8% |
| 2023 | $8,557 +30.3% | $343,094 +19.7% |
| 2022 | $6,568 +1659.3% | $286,562 +3084% |
Find assessor info on the county website
Neighborhood: 30161
Nearby schools
GreatSchools rating
- 9/10Johnson Elementary SchoolGrades: PK-4Distance: 1.5 mi
- 8/10Model Middle SchoolGrades: 5-7Distance: 4.9 mi
- 9/10Model High SchoolGrades: 8-12Distance: 5 mi
Schools provided by the listing agent
- Elementary: Johnson
- Middle: Model
- High: Model
Source: GAMLS. This data may not be complete. We recommend contacting the local school district to confirm school assignments for this home.
Get pre-qualified for a loan
At Zillow Home Loans, we can pre-qualify you in as little as 5 minutes with no impact to your credit score.An equal housing lender. NMLS #10287.

