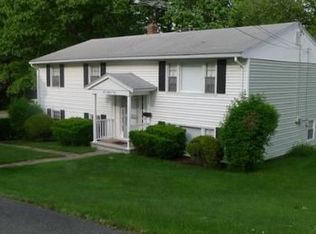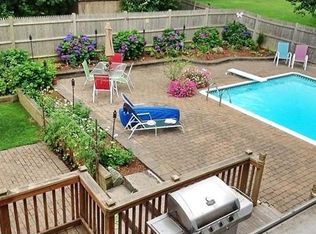Desirable Rolling Hills neighborhood! Expansive, Tri-level home situated on cornor lot with over 2500sq ft of living space, plus a finished room in the basement with a 2 car garage. Sparkling hardwood throughout with the exception of MBed. LV/DR has vaulted ceiling with beam and working fireplace. Huge Family room offers skylight, 1/2 bath and cedar closet. Oversized Master bedroom with walkin closet, MBath, dbl sinks, jacuzzi tub and shower. The kitchen has been updated with granite and silestone. Upstairs offers 3 additional bedrooms, 1 with half bath plus a full bath. 3 season sunroom overlooking large, fenced yard with deck and inground pool perfect for entertaining! Roof 11 yrs old, garage with epoxy flooring and central air. OH September 30, 11:30-1:00pm. Any offers due Monday at 12 noon.
This property is off market, which means it's not currently listed for sale or rent on Zillow. This may be different from what's available on other websites or public sources.

