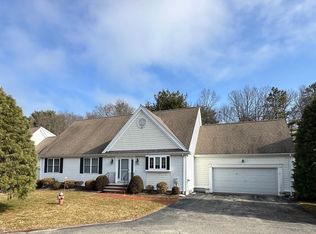Charming Cape, an end unit at The Village at Medfield, a 55+ community, situated on a lush parcel located at the far right end in the complex.This beautiful , bright and light unit features a 1st floor with: a kitchen with gas cooking, cherry cabinets, upgraded counters, vaulted ceiling, lovely tile back splash, a great dining area and plenty of windows; a dining room and living room with open floor plan, dental moldings, lovely hardwood floors and sliders to the rear deck; a 1st floor bedroom and full bath, plenty of closets , plus just repainted walls and woodwork on this level. The second floor boasts a huge suite with bedroom, bathroom, sitting room and laundry. No need to worry about the stairs since this unit is equipped with a stair lift. Could also be removed if desired .Simply a gem that rarely comes available at the Village At Medfield. Home owner is responsible for their own exteriors. HOA takes care of the landscaping, snow removal and road maintenance.
This property is off market, which means it's not currently listed for sale or rent on Zillow. This may be different from what's available on other websites or public sources.
