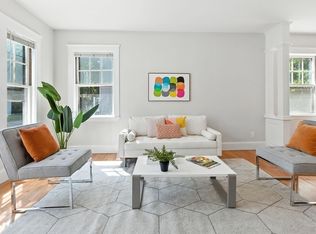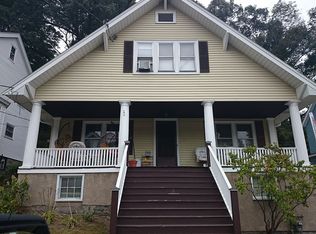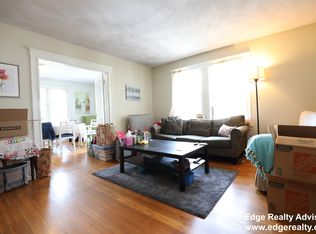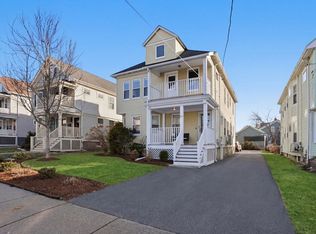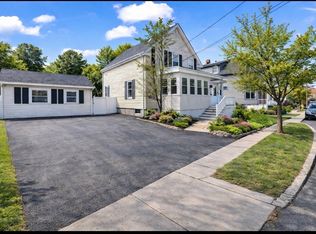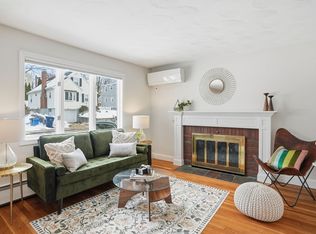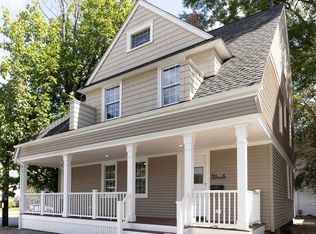Welcome to this charming four-bedroom Colonial tucked away on a quiet dead-end street, just a short walk to Oak Square and local shops. This beautifully updated home features brand-new hardwood flooring throughout, a newly added half bath, and new windows, offering comfort, style, and energy efficiency. The spacious first floor includes a sun-filled, front-to-back12x23 living room—perfect for entertaining—as well as a formal dining room and a generous kitchen ready for your personal touch. Upstairs, you'll find four well-ventilated bedrooms, ideal for cool summer nights. A bright and airy three-season sun room off the 4th bedroom (9x17) provides flexible space—perfect as a home office, playroom, or reading nook. A walk-out basement,offering potential for even more living space or storage. Conveniently located just minutes from Storrow Drive, the Mass Pike, and Harvard Square, this home blends peace and privacy with unbeatable access to city life.
For sale
$930,000
21 Upcrest Rd, Brighton, MA 02135
4beds
1,906sqft
Est.:
Single Family Residence
Built in 1906
4,050 Square Feet Lot
$878,700 Zestimate®
$488/sqft
$-- HOA
What's special
Formal dining roomQuiet dead-end streetNew windowsSpacious first floorWalk-out basementBrand-new hardwood flooring throughoutFour well-ventilated bedrooms
- 13 days |
- 3,549 |
- 140 |
Likely to sell faster than
Zillow last checked: 8 hours ago
Listing updated: February 16, 2026 at 12:06am
Listed by:
Zhonghui Zhu 617-888-3138,
Keller Williams Realty 781-843-3200
Source: MLS PIN,MLS#: 73476571
Tour with a local agent
Facts & features
Interior
Bedrooms & bathrooms
- Bedrooms: 4
- Bathrooms: 2
- Full bathrooms: 1
- 1/2 bathrooms: 1
Primary bathroom
- Features: No
Heating
- Baseboard
Cooling
- Window Unit(s)
Appliances
- Included: Gas Water Heater, Range, Dishwasher, Refrigerator, Washer, Dryer
Features
- Flooring: Hardwood
- Basement: Full,Walk-Out Access
- Number of fireplaces: 1
Interior area
- Total structure area: 1,906
- Total interior livable area: 1,906 sqft
- Finished area above ground: 1,632
- Finished area below ground: 274
Property
Parking
- Total spaces: 1
- Parking features: Paved Drive, Paved
- Uncovered spaces: 1
Accessibility
- Accessibility features: No
Lot
- Size: 4,050 Square Feet
Details
- Parcel number: W:22 P:03255 S:000,1217984
- Zoning: R1
Construction
Type & style
- Home type: SingleFamily
- Architectural style: Colonial
- Property subtype: Single Family Residence
- Attached to another structure: Yes
Materials
- Frame
- Foundation: Stone
- Roof: Shingle
Condition
- Year built: 1906
Utilities & green energy
- Electric: 220 Volts
- Sewer: Public Sewer
- Water: Public
- Utilities for property: for Gas Range
Community & HOA
Community
- Features: Public Transportation, Shopping, Tennis Court(s), Park, Medical Facility, Bike Path, Highway Access, House of Worship, Public School, T-Station
HOA
- Has HOA: No
Location
- Region: Brighton
Financial & listing details
- Price per square foot: $488/sqft
- Tax assessed value: $684,500
- Annual tax amount: $7,927
- Date on market: 2/12/2026
Estimated market value
$878,700
$817,000 - $949,000
$3,143/mo
Price history
Price history
| Date | Event | Price |
|---|---|---|
| 2/12/2026 | Listed for sale | $930,000+3.3%$488/sqft |
Source: MLS PIN #73476571 Report a problem | ||
| 1/5/2026 | Listing removed | $899,900$472/sqft |
Source: MLS PIN #73458508 Report a problem | ||
| 12/19/2025 | Listing removed | $3,750$2/sqft |
Source: MLS PIN #73462585 Report a problem | ||
| 12/18/2025 | Price change | $3,750-1.3%$2/sqft |
Source: MLS PIN #73462585 Report a problem | ||
| 12/17/2025 | Price change | $899,900-2.2%$472/sqft |
Source: MLS PIN #73458508 Report a problem | ||
| 12/17/2025 | Listed for rent | $3,800+1.3%$2/sqft |
Source: MLS PIN #73462585 Report a problem | ||
| 12/15/2025 | Listing removed | $3,750$2/sqft |
Source: MLS PIN #73460767 Report a problem | ||
| 12/11/2025 | Price change | $3,750-1.3%$2/sqft |
Source: MLS PIN #73460767 Report a problem | ||
| 12/8/2025 | Listed for rent | $3,800$2/sqft |
Source: MLS PIN #73460767 Report a problem | ||
| 12/8/2025 | Listing removed | $3,800$2/sqft |
Source: MLS PIN #73458546 Report a problem | ||
| 12/4/2025 | Price change | $3,800-2.6%$2/sqft |
Source: MLS PIN #73458546 Report a problem | ||
| 12/1/2025 | Listed for rent | $3,900$2/sqft |
Source: MLS PIN #73458546 Report a problem | ||
| 12/1/2025 | Listing removed | $3,900$2/sqft |
Source: MLS PIN #73450303 Report a problem | ||
| 11/29/2025 | Listed for rent | $3,900-1.3%$2/sqft |
Source: MLS PIN #73450303 Report a problem | ||
| 11/10/2025 | Listing removed | $3,950$2/sqft |
Source: MLS PIN #73450303 Report a problem | ||
| 11/6/2025 | Price change | $3,950-1.3%$2/sqft |
Source: MLS PIN #73450303 Report a problem | ||
| 11/4/2025 | Price change | $4,000-4.8%$2/sqft |
Source: MLS PIN #73450303 Report a problem | ||
| 11/2/2025 | Listed for rent | $4,200$2/sqft |
Source: MLS PIN #73450303 Report a problem | ||
| 9/17/2025 | Price change | $920,000-1.1%$483/sqft |
Source: MLS PIN #73431098 Report a problem | ||
| 9/16/2025 | Listed for sale | $930,000$488/sqft |
Source: MLS PIN #73431098 Report a problem | ||
| 9/8/2025 | Listing removed | $930,000$488/sqft |
Source: MLS PIN #73410751 Report a problem | ||
| 8/21/2025 | Price change | $930,000+3.3%$488/sqft |
Source: MLS PIN #73410751 Report a problem | ||
| 8/19/2025 | Listed for sale | $899,900+22.4%$472/sqft |
Source: MLS PIN #73410751 Report a problem | ||
| 9/21/2023 | Sold | $735,000$386/sqft |
Source: MLS PIN #73140800 Report a problem | ||
Public tax history
Public tax history
| Year | Property taxes | Tax assessment |
|---|---|---|
| 2025 | $7,927 +11.4% | $684,500 +4.8% |
| 2024 | $7,117 +1.5% | $652,900 |
| 2023 | $7,012 +8.6% | $652,900 +10% |
| 2022 | $6,457 +2.9% | $593,500 +0.9% |
| 2021 | $6,274 +10.9% | $588,000 +9.8% |
| 2020 | $5,656 +4.2% | $535,600 +4% |
| 2019 | $5,427 +6.6% | $514,900 +6% |
| 2018 | $5,091 +603.2% | $485,800 |
| 2017 | $724 -85.1% | $485,800 +10% |
| 2016 | $4,858 +4.9% | $441,600 +15.4% |
| 2015 | $4,633 +3.6% | $382,600 +12.4% |
| 2013 | $4,473 -0.7% | $340,400 -1.4% |
| 2012 | $4,504 +2.5% | $345,400 +0.5% |
| 2011 | $4,395 +6.6% | $343,600 -1% |
| 2010 | $4,124 +14.3% | $347,100 +2.2% |
| 2009 | $3,609 -9.5% | $339,500 -6.6% |
| 2008 | $3,988 -0.7% | $363,500 -0.6% |
| 2007 | $4,018 | $365,600 |
Find assessor info on the county website
BuyAbility℠ payment
Est. payment
$4,916/mo
Principal & interest
$4412
Property taxes
$504
Climate risks
Neighborhood: Brighton
Nearby schools
GreatSchools rating
- 2/10Mary Lyon K-8 SchoolGrades: K-8Distance: 0.2 mi
- 4/10Lyon High SchoolGrades: 9-12Distance: 0.2 mi
- 4/10Edison K-8Grades: PK-8Distance: 0.6 mi
Schools provided by the listing agent
- Elementary: Winship
- Middle: Mary Lyon
- High: Lyon
Source: MLS PIN. This data may not be complete. We recommend contacting the local school district to confirm school assignments for this home.
