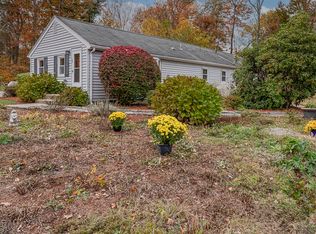Sold for $635,000
$635,000
21 Valley Rd, Holbrook, MA 02343
3beds
1,632sqft
Single Family Residence
Built in 2025
7,500 Square Feet Lot
$637,700 Zestimate®
$389/sqft
$3,276 Estimated rent
Home value
$637,700
$593,000 - $689,000
$3,276/mo
Zestimate® history
Loading...
Owner options
Explore your selling options
What's special
BRAND NEW CONSTRUCTION! Welcome home to 21 Valley Road just completed by reputable local builders. The property features 3 bedrooms, full bath on the second floor and half bath on the first. First floor is a nice open concept living area with hardwood flooring, center island in the kitchen and stainless-steel appliances. There is also a balcony located off of the living room and a rear deck which can be accessed from the kitchen. The basement is partially finished with a mud room at the entrance. The rest of the foundation is a blank slate left unfinished for the new owners to customize a space that fits their lifestyle! All of this located in a quiet, south shore neighborhood just minutes from shopping, dining and prime location for access to the Holbrook/Randolph commuter rail stop (approximately 1.5 miles away).
Zillow last checked: 8 hours ago
Listing updated: September 08, 2025 at 05:38am
Listed by:
Colleen Mento 617-827-4779,
Mento Realty Group 781-843-3930
Bought with:
Kimberly Allard
Century 21 Professionals
Source: MLS PIN,MLS#: 73406051
Facts & features
Interior
Bedrooms & bathrooms
- Bedrooms: 3
- Bathrooms: 2
- Full bathrooms: 1
- 1/2 bathrooms: 1
Primary bedroom
- Features: Closet, Flooring - Wall to Wall Carpet, Lighting - Overhead
- Level: Second
Bedroom 2
- Features: Closet, Flooring - Wall to Wall Carpet, Lighting - Overhead
- Level: Second
Bedroom 3
- Features: Closet, Flooring - Wall to Wall Carpet, Lighting - Overhead
- Level: Second
Bathroom 1
- Features: Bathroom - Full, Bathroom - With Tub & Shower, Flooring - Stone/Ceramic Tile, Countertops - Stone/Granite/Solid, Double Vanity
- Level: Second
Bathroom 2
- Features: Bathroom - Half, Flooring - Stone/Ceramic Tile, Countertops - Stone/Granite/Solid
- Level: First
Kitchen
- Features: Bathroom - Half, Flooring - Hardwood, Countertops - Stone/Granite/Solid, Kitchen Island, Deck - Exterior, Stainless Steel Appliances
- Level: First
Living room
- Features: Flooring - Hardwood, Balcony - Exterior, Open Floorplan, Recessed Lighting
- Level: First
Heating
- Heat Pump
Cooling
- Heat Pump
Appliances
- Included: Electric Water Heater, Range, Dishwasher, Disposal, Microwave
- Laundry: Electric Dryer Hookup, Washer Hookup
Features
- Closet, Mud Room
- Flooring: Wood, Tile, Carpet, Flooring - Wood
- Doors: Insulated Doors
- Windows: Insulated Windows
- Basement: Full,Partially Finished,Walk-Out Access,Concrete
- Has fireplace: No
Interior area
- Total structure area: 1,632
- Total interior livable area: 1,632 sqft
- Finished area above ground: 1,484
- Finished area below ground: 148
Property
Parking
- Total spaces: 2
- Parking features: Paved Drive, Off Street, Tandem, Paved
- Uncovered spaces: 2
Features
- Patio & porch: Deck - Wood, Covered
- Exterior features: Deck - Wood, Covered Patio/Deck, Balcony, Rain Gutters
- Frontage length: 50.00
Lot
- Size: 7,500 sqft
- Features: Level
Details
- Parcel number: 32056000,107495
- Zoning: R3
Construction
Type & style
- Home type: SingleFamily
- Architectural style: Colonial
- Property subtype: Single Family Residence
Materials
- Frame
- Foundation: Concrete Perimeter
- Roof: Shingle
Condition
- Year built: 2025
Details
- Warranty included: Yes
Utilities & green energy
- Electric: 200+ Amp Service
- Sewer: Public Sewer
- Water: Public
- Utilities for property: for Electric Range, for Electric Dryer, Washer Hookup
Community & neighborhood
Community
- Community features: Public Transportation, Shopping, Medical Facility, Laundromat, House of Worship, Public School, T-Station
Location
- Region: Holbrook
Other
Other facts
- Listing terms: Contract
Price history
| Date | Event | Price |
|---|---|---|
| 9/5/2025 | Sold | $635,000-2.2%$389/sqft |
Source: MLS PIN #73406051 Report a problem | ||
| 8/1/2025 | Contingent | $649,000$398/sqft |
Source: MLS PIN #73406051 Report a problem | ||
| 7/28/2025 | Price change | $649,000-3%$398/sqft |
Source: MLS PIN #73406051 Report a problem | ||
| 7/17/2025 | Listed for sale | $669,000$410/sqft |
Source: MLS PIN #73406051 Report a problem | ||
Public tax history
| Year | Property taxes | Tax assessment |
|---|---|---|
| 2025 | $129 -2.3% | $9,800 |
| 2024 | $132 -3.6% | $9,800 +10.1% |
| 2023 | $137 +2.2% | $8,900 +9.9% |
Find assessor info on the county website
Neighborhood: 02343
Nearby schools
GreatSchools rating
- 6/10John F. Kennedy Elementary SchoolGrades: PK-5Distance: 0.9 mi
- 5/10Holbrook Jr Sr High SchoolGrades: 6-12Distance: 0.9 mi
Schools provided by the listing agent
- Elementary: Jfk Elementary
- Middle: Hmhs
- High: Hmhs
Source: MLS PIN. This data may not be complete. We recommend contacting the local school district to confirm school assignments for this home.
Get a cash offer in 3 minutes
Find out how much your home could sell for in as little as 3 minutes with a no-obligation cash offer.
Estimated market value$637,700
Get a cash offer in 3 minutes
Find out how much your home could sell for in as little as 3 minutes with a no-obligation cash offer.
Estimated market value
$637,700
