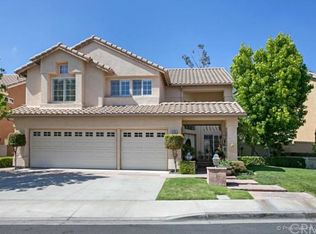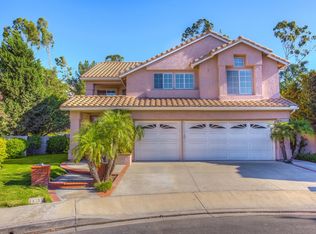Sold for $1,310,000
Listing Provided by:
Todd Muradian DRE #01262816 949-922-3328,
Aspero Realty, Inc,
Diane Merassa DRE #01320444,
Aspero Realty, Inc
Bought with: Realty Masters & Associates
$1,310,000
21 Verona Ln, Foothill Ranch, CA 92610
4beds
2,127sqft
Single Family Residence
Built in 1991
4,784 Square Feet Lot
$1,470,100 Zestimate®
$616/sqft
$5,101 Estimated rent
Home value
$1,470,100
$1.38M - $1.56M
$5,101/mo
Zestimate® history
Loading...
Owner options
Explore your selling options
What's special
Immaculate condition located at premium cul-de-sac location with soaring cathedral ceilings on both levels *** Newer porcelain and luxury vinyl flooring with neutral carpet, crown molding, plantation shutters, designer paint, elegant fireplace, dedicated inside laundry room, and more *** Open kitchen with solid quartz countertops, walk-in pantry, sit-up peninsula island, recessed lighting, premium venting system, five burner, built-in cooktop, water filtration system including instant hot water, view window, custom pendant lighting, premium stainless steel appliance package including Bosch oven and microwave plus heated drawer, wine chiller, soft-close hinges and stained glass antiqued cabinetry with halogen lighting *** Four full bedrooms, each with professional closet organizers, mirrored wardrobes, new luxury vinyl in both upstairs bathrooms *** Light and bright primary bathroom includes dual sink vanity, separate shower and soaking tub plus walk-in closet *** Large and private backyard provides the perfect balance of hardscape and natural lawn for backyard events plus a remote control awning *** Enjoy resort style amenities and close proximity to acclaimed school system.
Zillow last checked: 8 hours ago
Listing updated: December 14, 2023 at 05:29pm
Listing Provided by:
Todd Muradian DRE #01262816 949-922-3328,
Aspero Realty, Inc,
Diane Merassa DRE #01320444,
Aspero Realty, Inc
Bought with:
Grant Loel, DRE #01332662
Realty Masters & Associates
Source: CRMLS,MLS#: OC23207011 Originating MLS: California Regional MLS
Originating MLS: California Regional MLS
Facts & features
Interior
Bedrooms & bathrooms
- Bedrooms: 4
- Bathrooms: 3
- Full bathrooms: 2
- 1/2 bathrooms: 1
- Main level bathrooms: 1
Primary bedroom
- Features: Primary Suite
Bedroom
- Features: All Bedrooms Up
Bathroom
- Features: Bathtub, Dual Sinks, Separate Shower, Tub Shower
Kitchen
- Features: Kitchen/Family Room Combo, Pots & Pan Drawers, Quartz Counters, Self-closing Cabinet Doors, Self-closing Drawers, Walk-In Pantry
Other
- Features: Walk-In Closet(s)
Pantry
- Features: Walk-In Pantry
Heating
- Forced Air
Cooling
- Central Air
Appliances
- Included: Dishwasher, Gas Cooktop, Disposal, Gas Oven, Microwave, Range Hood, Warming Drawer
- Laundry: Washer Hookup, Gas Dryer Hookup, Laundry Room
Features
- Breakfast Bar, Built-in Features, Breakfast Area, Crown Molding, Cathedral Ceiling(s), Separate/Formal Dining Room, High Ceilings, Open Floorplan, Pantry, Quartz Counters, Recessed Lighting, All Bedrooms Up, Instant Hot Water, Primary Suite, Walk-In Pantry, Walk-In Closet(s)
- Flooring: Carpet, Tile, Vinyl
- Doors: Double Door Entry, Mirrored Closet Door(s), Sliding Doors
- Windows: Plantation Shutters
- Has fireplace: Yes
- Fireplace features: Family Room
- Common walls with other units/homes: No Common Walls
Interior area
- Total interior livable area: 2,127 sqft
Property
Parking
- Total spaces: 3
- Parking features: Direct Access, Driveway, Garage
- Attached garage spaces: 3
Features
- Levels: Two
- Stories: 2
- Entry location: 1
- Patio & porch: Deck, Patio
- Exterior features: Awning(s)
- Pool features: Association
- Has spa: Yes
- Spa features: Association
- Fencing: Stucco Wall,Wrought Iron
- Has view: Yes
- View description: Neighborhood
Lot
- Size: 4,784 sqft
- Features: Cul-De-Sac, Yard
Details
- Parcel number: 60120151
- Special conditions: Standard
Construction
Type & style
- Home type: SingleFamily
- Property subtype: Single Family Residence
Materials
- Stucco
Condition
- New construction: No
- Year built: 1991
Utilities & green energy
- Sewer: Public Sewer, Sewer Tap Paid
- Water: Public
- Utilities for property: Sewer Connected
Community & neighborhood
Security
- Security features: Carbon Monoxide Detector(s), Smoke Detector(s)
Community
- Community features: Curbs, Sidewalks
Location
- Region: Foothill Ranch
- Subdivision: Brigata (Fbr)
HOA & financial
HOA
- Has HOA: Yes
- HOA fee: $94 monthly
- Amenities included: Clubhouse, Sport Court, Barbecue, Picnic Area, Playground, Pool, Spa/Hot Tub, Tennis Court(s), Trail(s)
- Association name: Foothill Ranch
- Association phone: 949-448-6000
Other
Other facts
- Listing terms: Cash,Cash to New Loan
Price history
| Date | Event | Price |
|---|---|---|
| 12/14/2023 | Sold | $1,310,000+0.8%$616/sqft |
Source: | ||
| 11/16/2023 | Pending sale | $1,300,000$611/sqft |
Source: | ||
| 11/8/2023 | Listed for sale | $1,300,000$611/sqft |
Source: | ||
Public tax history
| Year | Property taxes | Tax assessment |
|---|---|---|
| 2025 | $14,040 +1.5% | $1,336,200 +2% |
| 2024 | $13,831 +200.8% | $1,310,000 +191.7% |
| 2023 | $4,598 +1.8% | $449,089 +2% |
Find assessor info on the county website
Neighborhood: 92610
Nearby schools
GreatSchools rating
- 7/10Foothill Ranch Elementary SchoolGrades: K-6Distance: 0.6 mi
- 7/10Rancho Santa Margarita Intermediate SchoolGrades: 7-8Distance: 4.7 mi
- 10/10Trabuco Hills High SchoolGrades: 9-12Distance: 2.2 mi
Schools provided by the listing agent
- Elementary: Foothill Ranch
- Middle: Rancho Santa Margarita
- High: Trabucco Hills
Source: CRMLS. This data may not be complete. We recommend contacting the local school district to confirm school assignments for this home.
Get a cash offer in 3 minutes
Find out how much your home could sell for in as little as 3 minutes with a no-obligation cash offer.
Estimated market value
$1,470,100

