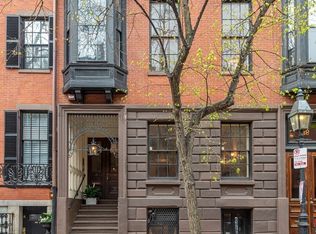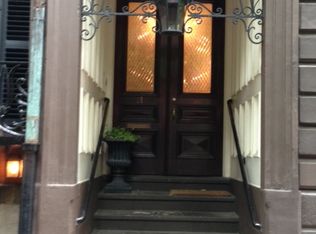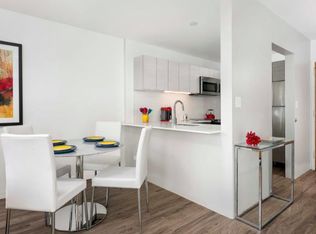Sold for $2,530,000
$2,530,000
21 W Cedar St #3, Boston, MA 02108
3beds
1,705sqft
Condominium
Built in 1890
-- sqft lot
$2,560,500 Zestimate®
$1,484/sqft
$4,556 Estimated rent
Home value
$2,560,500
$2.38M - $2.77M
$4,556/mo
Zestimate® history
Loading...
Owner options
Explore your selling options
What's special
Set in a classic Beacon Hill brownstone, this elegant, sunlit Penthouse duplex offers stunning views of Back Bay, Charles River & Louisburg Sq gardens—steps from iconic Charles St. The main level's open floor plan features hdwd floors, 2 decorative fireplaces, well defined living/dining spaces, an Italian-style kitchen w/custom cabinetry & center island, a chic powder room & office space. Upstairs boasts 3 spacious BRs incl. a refined primary suite w/spa-inspired bath & walk-in-closet, full guest bath & add’l office space. The crown jewel is a large private roof deck w/panoramic views from Cambridge to Back Bay—perfect for entertaining or relaxing. Reno’d in 2019, added amenities incl. in-unit W/D and central AC. The building is de-leaded & pet friendly. Rental Pkg avail. at Boston Commons Garage.
Zillow last checked: 8 hours ago
Listing updated: July 08, 2025 at 11:52am
Listed by:
Sarah Glovsky 617-417-1179,
The Charles Realty 617-236-0353,
Nathalie Grenet 617-447-3596
Bought with:
Sally T. Brewster
Brewster & Berkowitz R. E.
Source: MLS PIN,MLS#: 73362725
Facts & features
Interior
Bedrooms & bathrooms
- Bedrooms: 3
- Bathrooms: 3
- Full bathrooms: 2
- 1/2 bathrooms: 1
Primary bathroom
- Features: Yes
Heating
- Central, Forced Air, Hot Water
Cooling
- Central Air, Unit Control
Appliances
- Laundry: In Unit
Features
- Flooring: Tile, Hardwood
- Basement: None
- Number of fireplaces: 2
- Common walls with other units/homes: No One Above
Interior area
- Total structure area: 1,705
- Total interior livable area: 1,705 sqft
- Finished area above ground: 1,705
Property
Parking
- Total spaces: 1
- Parking features: Rented, On Street
- Uncovered spaces: 1
Features
- Entry location: Unit Placement(Front,Back)
- Patio & porch: Deck - Roof, Deck - Wood
- Exterior features: Deck - Roof, Deck - Wood, City View(s)
- Has view: Yes
- View description: City
Lot
- Size: 1,705 sqft
Details
- Parcel number: W:05 P:01736 S:006,3345712
- Zoning: CD
Construction
Type & style
- Home type: Condo
- Property subtype: Condominium
Materials
- Roof: Rubber
Condition
- Year built: 1890
Utilities & green energy
- Sewer: Public Sewer
- Water: Public
Community & neighborhood
Security
- Security features: Intercom
Community
- Community features: Public Transportation, Shopping, Park, Walk/Jog Trails, Medical Facility, Bike Path, Highway Access, Marina, Private School, Public School, T-Station, University
Location
- Region: Boston
HOA & financial
HOA
- HOA fee: $482 monthly
- Amenities included: Hot Water
- Services included: Heat, Water, Sewer, Insurance
Price history
| Date | Event | Price |
|---|---|---|
| 7/8/2025 | Sold | $2,530,000-8%$1,484/sqft |
Source: MLS PIN #73362725 Report a problem | ||
| 5/16/2025 | Contingent | $2,750,000$1,613/sqft |
Source: MLS PIN #73362725 Report a problem | ||
| 4/22/2025 | Listed for sale | $2,750,000+46.3%$1,613/sqft |
Source: MLS PIN #73362725 Report a problem | ||
| 6/22/2018 | Sold | $1,880,000-1%$1,103/sqft |
Source: Public Record Report a problem | ||
| 5/13/2018 | Pending sale | $1,899,000$1,114/sqft |
Source: Compass #72300809 Report a problem | ||
Public tax history
| Year | Property taxes | Tax assessment |
|---|---|---|
| 2025 | $25,408 +8.5% | $2,194,100 +2.1% |
| 2024 | $23,422 +5.6% | $2,148,800 +4.1% |
| 2023 | $22,179 +2.7% | $2,065,100 +4% |
Find assessor info on the county website
Neighborhood: Beacon Hill
Nearby schools
GreatSchools rating
- 6/10Josiah Quincy Elementary SchoolGrades: PK-5Distance: 0.8 mi
- 3/10Quincy Upper SchoolGrades: 6-12Distance: 0.7 mi
- 2/10Boston Adult AcademyGrades: 11-12Distance: 0.7 mi
Get a cash offer in 3 minutes
Find out how much your home could sell for in as little as 3 minutes with a no-obligation cash offer.
Estimated market value
$2,560,500


