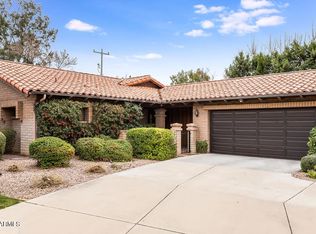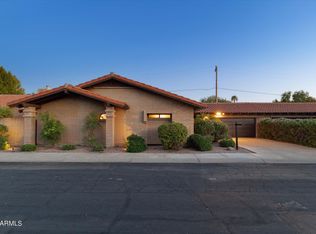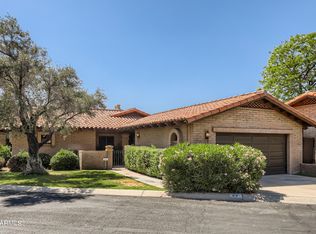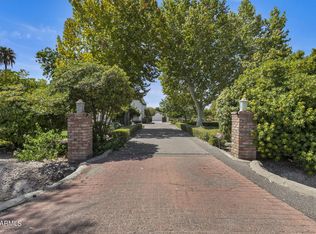Sold for $635,000 on 09/20/24
$635,000
21 W Royal Palm Rd, Phoenix, AZ 85021
3beds
2baths
1,770sqft
Single Family Residence
Built in 1984
5,005 Square Feet Lot
$614,400 Zestimate®
$359/sqft
$2,264 Estimated rent
Home value
$614,400
$559,000 - $676,000
$2,264/mo
Zestimate® history
Loading...
Owner options
Explore your selling options
What's special
Discover this charming 3-bedroom, 2-bathroom patio home, nestled in the highly sought-after Central Corridor. Within minutes of the iconic Murphy's Bridle Path. 1 of only 19 homes in this boutique community.
Step inside to be greeted by the grandeur of vaulted ceilings in the great room, where natural light pours in, and the cozy fireplace invites relaxation. The kitchen boasts eat-in dining, while a separate dining room offers an elegant space for entertaining.
The primary suite features two walk-in closets, a soaking tub, separate shower, dual vanities and a private patio. The additional two bedrooms are generously sized and offer ample closet space.
With a 2-car garage, community pool, and a prime location, this home is a rare find in N Central Phoenix. Offered ''as-is''. Surrounded by top-rated restaurants, boutique shopping, and vibrant outdoor activities, from hiking trails to serene parks, this location offers the ultimate Arizona lifestyle. Enjoy easy access to hwy 51, Phoenix Sky Harbor Airport, Biltmore Fashion Park, Downtown Phx, Uptown Farmer's Market, and much more!
Zillow last checked: 8 hours ago
Listing updated: July 30, 2025 at 01:54pm
Listed by:
Shalyn Kearney 321-689-0723,
Walt Danley Local Luxury Christie's International Real Estate
Bought with:
Christa Lawcock, BR524392000
AZ Brokerage Holdings, LLC
Source: ARMLS,MLS#: 6745354

Facts & features
Interior
Bedrooms & bathrooms
- Bedrooms: 3
- Bathrooms: 2
Heating
- Electric
Cooling
- Central Air, Ceiling Fan(s), Programmable Thmstat
Appliances
- Included: Electric Cooktop
Features
- High Speed Internet, Double Vanity, Eat-in Kitchen, Breakfast Bar, No Interior Steps, Vaulted Ceiling(s), Wet Bar, Full Bth Master Bdrm, Separate Shwr & Tub
- Flooring: Carpet, Tile, Wood
- Has basement: No
- Common walls with other units/homes: 1 Common Wall
Interior area
- Total structure area: 1,770
- Total interior livable area: 1,770 sqft
Property
Parking
- Total spaces: 2
- Parking features: Garage Door Opener, Direct Access, Attch'd Gar Cabinets, Shared Driveway
- Garage spaces: 2
Features
- Stories: 1
- Patio & porch: Covered, Patio
- Exterior features: Private Yard
- Pool features: None
- Spa features: None
- Fencing: Block
Lot
- Size: 5,005 sqft
- Features: Sprinklers In Rear, Sprinklers In Front, Desert Back, Grass Front, Auto Timer H2O Front, Auto Timer H2O Back
Details
- Parcel number: 16055200
Construction
Type & style
- Home type: SingleFamily
- Architectural style: Spanish
- Property subtype: Single Family Residence
- Attached to another structure: Yes
Materials
- Slump Block
- Roof: Tile
Condition
- Year built: 1984
Utilities & green energy
- Sewer: Public Sewer
- Water: City Water
Community & neighborhood
Security
- Security features: Security System Owned
Community
- Community features: Biking/Walking Path
Location
- Region: Phoenix
- Subdivision: 8122 NORTH CENTRAL AMD LOT 1-19 TR A-H X-Z
HOA & financial
HOA
- Has HOA: Yes
- HOA fee: $210 monthly
- Services included: Maintenance Grounds, Street Maint, Front Yard Maint
- Association name: 8122 N Central HOA
- Association phone: 602-616-0651
Other
Other facts
- Listing terms: Cash,Conventional
- Ownership: Fee Simple
Price history
| Date | Event | Price |
|---|---|---|
| 9/20/2024 | Sold | $635,000$359/sqft |
Source: | ||
| 8/23/2024 | Pending sale | $635,000$359/sqft |
Source: | ||
| 8/23/2024 | Listed for sale | $635,000+477.3%$359/sqft |
Source: | ||
| 5/8/2001 | Sold | $110,000$62/sqft |
Source: Public Record Report a problem | ||
Public tax history
| Year | Property taxes | Tax assessment |
|---|---|---|
| 2025 | $3,115 -9% | $46,800 -27.8% |
| 2024 | $3,425 +1.8% | $64,820 +151.6% |
| 2023 | $3,365 +2% | $25,768 -32.9% |
Find assessor info on the county website
Neighborhood: North Mountain
Nearby schools
GreatSchools rating
- 6/10Royal Palm Middle SchoolGrades: 5-8Distance: 1.6 mi
- 9/10Sunnyslope High SchoolGrades: 9-12Distance: 0.7 mi
- 3/10Richard E Miller SchoolGrades: K-5Distance: 1.7 mi
Schools provided by the listing agent
- Elementary: Richard E Miller School
- Middle: Royal Palm Middle School
- High: Sunnyslope High School
- District: Washington Elementary District
Source: ARMLS. This data may not be complete. We recommend contacting the local school district to confirm school assignments for this home.
Get a cash offer in 3 minutes
Find out how much your home could sell for in as little as 3 minutes with a no-obligation cash offer.
Estimated market value
$614,400
Get a cash offer in 3 minutes
Find out how much your home could sell for in as little as 3 minutes with a no-obligation cash offer.
Estimated market value
$614,400



