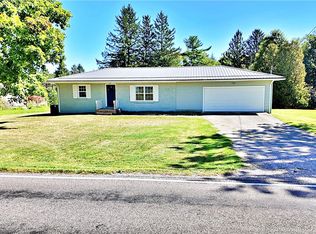Sold for $157,000
$157,000
21 Werner Rd, Greenville, PA 16125
3beds
--sqft
Single Family Residence
Built in 1960
0.92 Acres Lot
$188,100 Zestimate®
$--/sqft
$1,431 Estimated rent
Home value
$188,100
$175,000 - $203,000
$1,431/mo
Zestimate® history
Loading...
Owner options
Explore your selling options
What's special
Country Setting With TONS Of Updates!3 BR 2 BA Cape Cod With 2 Car Attached Garage On Just Under 1 Acre That Backs To A Small Creek.Great Curb Appeal w/ Blacktop Driveway,Vinyl Siding,Newer Roof.Home Updated To Remove Breezeway,Added To 2nd Floor & Opened Up The Main Floor w/ Exposed Wood Beams In LR,Kitchen,& DR.Home Has Bamboo Flooring & Vinyl In The Kitchen & Baths.Chef's Kitchen w/ Island w/ Storage,Custom Cabinets w/ Hardware & Tons Of Storage,Dark Stainless Appliances,Stainless Farm House Sink,Solid Surface Countertops,& French Doors Leading To 1 of 2 Decks Overlooking The Backyard.1 Floor Living!Master BR Suite On Main Floor featuring Barn Sliding Doors,Walk In Closet,Built In Headboard,Area For Office/Makeup Area,& Master Bath w/ A Jacuzzi Jetted Tub/Shower & Updated Vanity.Upstairs Has 2 Additional Large BR's,2nd Full Bath,& Sliding Door That Leads To 2nd Covered Deck.W&D Area In Garage.Outdoor Oasis w/ Great Yard,Firepit Area,& Creek!Handicap accessible.Basement is a cellar.
Zillow last checked: 8 hours ago
Listing updated: January 10, 2024 at 11:04am
Listed by:
David Hall 724-662-2740,
ERA JOHNSON REAL ESTATE INC.
Bought with:
Corey Weber, AB069519
RE/MAX SELECT REALTY
Source: WPMLS,MLS#: 1622318 Originating MLS: West Penn Multi-List
Originating MLS: West Penn Multi-List
Facts & features
Interior
Bedrooms & bathrooms
- Bedrooms: 3
- Bathrooms: 2
- Full bathrooms: 2
Primary bedroom
- Level: Main
- Dimensions: 17x13
Bedroom 2
- Level: Upper
- Dimensions: 22x13
Bedroom 3
- Level: Upper
- Dimensions: 15x13
Dining room
- Level: Main
- Dimensions: 13x9
Entry foyer
- Level: Main
Kitchen
- Level: Main
- Dimensions: 14x20
Laundry
- Level: Main
Living room
- Level: Main
- Dimensions: 16x10
Heating
- Forced Air, Gas
Cooling
- Central Air
Appliances
- Included: Some Gas Appliances, Dryer, Dishwasher, Disposal, Microwave, Refrigerator, Stove, Washer
Features
- Kitchen Island, Window Treatments
- Flooring: Hardwood, Laminate, Vinyl
- Windows: Window Treatments
- Basement: Full,Walk-Out Access
Property
Parking
- Total spaces: 2
- Parking features: Attached, Garage, Garage Door Opener
- Has attached garage: Yes
Features
- Levels: One and One Half
- Stories: 1
- Pool features: None
Lot
- Size: 0.92 Acres
- Dimensions: 100 x 399
Details
- Parcel number: 30043026
Construction
Type & style
- Home type: SingleFamily
- Architectural style: Cape Cod
- Property subtype: Single Family Residence
Materials
- Roof: Composition
Condition
- Resale
- Year built: 1960
Utilities & green energy
- Sewer: Septic Tank
- Water: Well
Community & neighborhood
Community
- Community features: Public Transportation
Location
- Region: Greenville
Price history
| Date | Event | Price |
|---|---|---|
| 12/28/2023 | Sold | $157,000-1.9% |
Source: | ||
| 11/18/2023 | Contingent | $160,000 |
Source: | ||
| 11/17/2023 | Price change | $160,000-3% |
Source: | ||
| 11/1/2023 | Price change | $165,000-2.9% |
Source: | ||
| 10/18/2023 | Listed for sale | $170,000-5.6% |
Source: | ||
Public tax history
| Year | Property taxes | Tax assessment |
|---|---|---|
| 2025 | $1,534 +36.3% | $15,450 |
| 2024 | $1,126 -22.2% | $15,450 |
| 2023 | $1,448 | $15,450 |
Find assessor info on the county website
Neighborhood: 16125
Nearby schools
GreatSchools rating
- NAEast El SchoolGrades: 4-6Distance: 1.9 mi
- 7/10Greenville Junior-Senior High SchoolGrades: 7-12Distance: 1.9 mi
- NAHempfield El SchoolGrades: K-3Distance: 2.5 mi
Schools provided by the listing agent
- District: Greenville Area
Source: WPMLS. This data may not be complete. We recommend contacting the local school district to confirm school assignments for this home.
Get pre-qualified for a loan
At Zillow Home Loans, we can pre-qualify you in as little as 5 minutes with no impact to your credit score.An equal housing lender. NMLS #10287.
