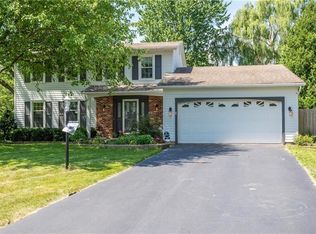Closed
$348,500
21 Wethersfield Rd, Rochester, NY 14624
3beds
1,851sqft
Single Family Residence
Built in 1978
0.34 Acres Lot
$361,300 Zestimate®
$188/sqft
$2,664 Estimated rent
Home value
$361,300
$336,000 - $390,000
$2,664/mo
Zestimate® history
Loading...
Owner options
Explore your selling options
What's special
Work (from home). Play. Rest. Gather. This Tudor inspired Colonial is spacious enough to accommodate all the aforementioned. Nothing to do except move-in and enjoy. Current owner has invested more than $60K in tasteful and functional updates. Noteworthy upgrades include: kitchen makeover, newer appliances, whole house laminate flooring installation, half-bathroom overhaul, metal roof, electric service upgrade, and 12' x 16' shed with overhead door - for all the "toys". (Ask your real estate pro for the unabridged, itemized "List of Improvements" - made part of this listing's "Attachments".) Retreat to the 300 sq ft three-season room and open all the sliding glass doors wide. This coveted area offers a restful, airy space that's perfect for quiet enjoyment and entertaining. Or, for watching pets, people, and "the pediatrics" play in-real-life in the expansive, manicured, lush, level backyard. (A "reliable neighborhood source" remembers the backyard once served as a pick-up football and baseball field where all the neighborhood kids would gather on lazy summer days.) Desirable floor plan. Neutral color palate. Impressive primary bedroom with en suite bathroom. Generous storage capacity throughout. Located just a "hop" from Chili Center shopping/ dining/ amenities. A "skip" to Davis Park; and a "jump" to I-490. Watch the virtual tour video. Schedule a showing. Linger in the kitchen or loiter in the back yard. Dream about the next chapter of your life within the walls of this home. Quick closing possible. Move in before the cicadas sing their August song. Unpack and organize all of your "stuff" before the school bus rolls through this neighborhood again in September.
Delayed Negotiations - Monday 06/23/25, 12:00 pm.
Zillow last checked: 8 hours ago
Listing updated: July 27, 2025 at 03:12pm
Listed by:
Elaine L. Flaherty HouseAndHorseHound@gmail.com,
Liberty & Lotus Properties
Bought with:
Anthony C. Butera, 10491209556
Keller Williams Realty Greater Rochester
Source: NYSAMLSs,MLS#: R1614769 Originating MLS: Rochester
Originating MLS: Rochester
Facts & features
Interior
Bedrooms & bathrooms
- Bedrooms: 3
- Bathrooms: 3
- Full bathrooms: 2
- 1/2 bathrooms: 1
- Main level bathrooms: 1
Bedroom 1
- Level: Second
Bedroom 1
- Level: Second
Bedroom 2
- Level: Second
Bedroom 2
- Level: Second
Bedroom 3
- Level: Second
Bedroom 3
- Level: Second
Basement
- Level: Basement
Basement
- Level: Basement
Dining room
- Level: First
Dining room
- Level: First
Family room
- Level: First
Family room
- Level: First
Kitchen
- Level: First
Kitchen
- Level: First
Living room
- Level: First
Living room
- Level: First
Heating
- Gas, Forced Air
Cooling
- Central Air
Appliances
- Included: Dryer, Dishwasher, Electric Oven, Electric Range, Disposal, Gas Water Heater, Microwave, Refrigerator, Washer
- Laundry: Main Level
Features
- Separate/Formal Dining Room, Entrance Foyer, Eat-in Kitchen, Separate/Formal Living Room, Quartz Counters, Sliding Glass Door(s), Programmable Thermostat
- Flooring: Laminate, Luxury Vinyl, Varies
- Doors: Sliding Doors
- Windows: Thermal Windows
- Basement: Finished,Partial,Sump Pump
- Number of fireplaces: 1
Interior area
- Total structure area: 1,851
- Total interior livable area: 1,851 sqft
Property
Parking
- Total spaces: 2
- Parking features: Attached, Garage, Driveway, Garage Door Opener
- Attached garage spaces: 2
Features
- Levels: Two
- Stories: 2
- Exterior features: Blacktop Driveway
- Fencing: Pet Fence
Lot
- Size: 0.34 Acres
- Dimensions: 74 x 157
- Features: Rectangular, Rectangular Lot, Residential Lot
Details
- Additional structures: Shed(s), Storage
- Parcel number: 2622001460500003028000
- Special conditions: Standard
Construction
Type & style
- Home type: SingleFamily
- Architectural style: Colonial,Two Story
- Property subtype: Single Family Residence
Materials
- Brick, Fiber Cement, Other, See Remarks
- Foundation: Block
- Roof: Metal
Condition
- Resale
- Year built: 1978
Utilities & green energy
- Electric: Circuit Breakers
- Sewer: Connected
- Water: Connected, Public
- Utilities for property: High Speed Internet Available, Sewer Connected, Water Connected
Green energy
- Energy efficient items: Windows
Community & neighborhood
Location
- Region: Rochester
- Subdivision: Spring Vly Sec 04
Other
Other facts
- Listing terms: Cash,Conventional,FHA,VA Loan
Price history
| Date | Event | Price |
|---|---|---|
| 7/25/2025 | Sold | $348,500+20.2%$188/sqft |
Source: | ||
| 6/24/2025 | Pending sale | $289,900$157/sqft |
Source: | ||
| 6/16/2025 | Listed for sale | $289,900+66.6%$157/sqft |
Source: | ||
| 6/27/2017 | Sold | $174,000$94/sqft |
Source: Public Record Report a problem | ||
Public tax history
| Year | Property taxes | Tax assessment |
|---|---|---|
| 2024 | -- | $310,500 +55.6% |
| 2023 | -- | $199,500 |
| 2022 | -- | $199,500 |
Find assessor info on the county website
Neighborhood: 14624
Nearby schools
GreatSchools rating
- 5/10Chestnut Ridge Elementary SchoolGrades: PK-4Distance: 1.7 mi
- 6/10Churchville Chili Middle School 5 8Grades: 5-8Distance: 4.2 mi
- 8/10Churchville Chili Senior High SchoolGrades: 9-12Distance: 4.1 mi
Schools provided by the listing agent
- District: Churchville-Chili
Source: NYSAMLSs. This data may not be complete. We recommend contacting the local school district to confirm school assignments for this home.
