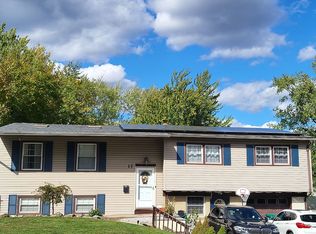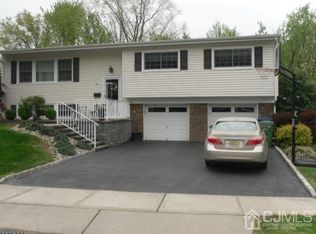Welcome to your dream home in Edison school district! This beautifully maintained 4-bedroom, 3 bathroom split level residence combines timeless elegance with modern convenience. As you step into the inviting foyer, you'll be drawn to the spacious living room and dining area, both adorned with gleaming oak hardwood floors that exude warmth and sophistication. The custom made kitchen is filled with natural light from a charming skylight, offers ample cabinetry and a perfect nook for meal preparation. Downstairs you will find an extended den providing an ideal space for relaxation or hosting guests. Upstairs the thoughtfully layout features a roomy three bedroom offering versatile options as a home office, guest suite or playroom. Additionally house has new appliances like Dishwasher, range and Fridge less than year old. Efficient gas heating ensures comfort year-round while keeping energy costs low. Close to all major highways 287 and i95 is less then a mile away garden state 1.5 miles away. Metuchen station is 1.8 miles away which great for commuters. Located in a prime area, this meticulously maintained home is a great find.
This property is off market, which means it's not currently listed for sale or rent on Zillow. This may be different from what's available on other websites or public sources.


