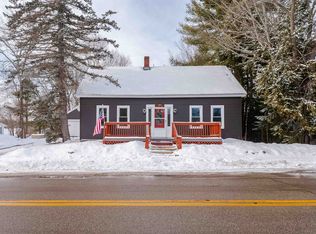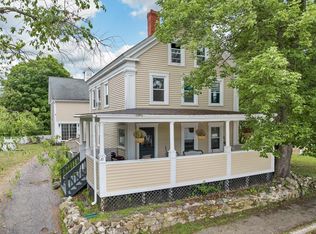Antique cape with all the wonderful modern upgrades! Check out 21 Willey Rd, Milton! this 3 bedroom antique cape offers many tasteful upgrades for the modern day resident without losing the country feel. Open the front door to a large addition to include a sitting area and dining area featuring an active pizza oven and fireplace. Follow through into the country kitchen with updated appliances and solid wood cabinets. From here, head through the laundry room and into the first floor office which could easily be the first floor bedroom. Then into the living room heated with the pellet stove insert. Off that is the first floor full bath and entry access to the attached 1 car garage. Upstairs you'll find 2 bedrooms and then the master suite to include the updated 3/4 bath and access to the attic space over the garage perfect for walk-in closet expansion. Next head to the detached 2 car garage/ workshop that features an additional storage space as well as an approved accessory dwelling studio apartment above with a 3/4 bath, it's own heating system! Additionally, you'll find the huge active greenhouse and additional garage bay under the garage perfect for the yard equipment. The lot features tons of beautiful landscaping and garden spaces for peaceful enjoyment! Check out the unbranded Virtual Matterport 3D tour of the house and the garage! Showings start Sunday July 12th at the open House 10:30 - 12:00.
This property is off market, which means it's not currently listed for sale or rent on Zillow. This may be different from what's available on other websites or public sources.

